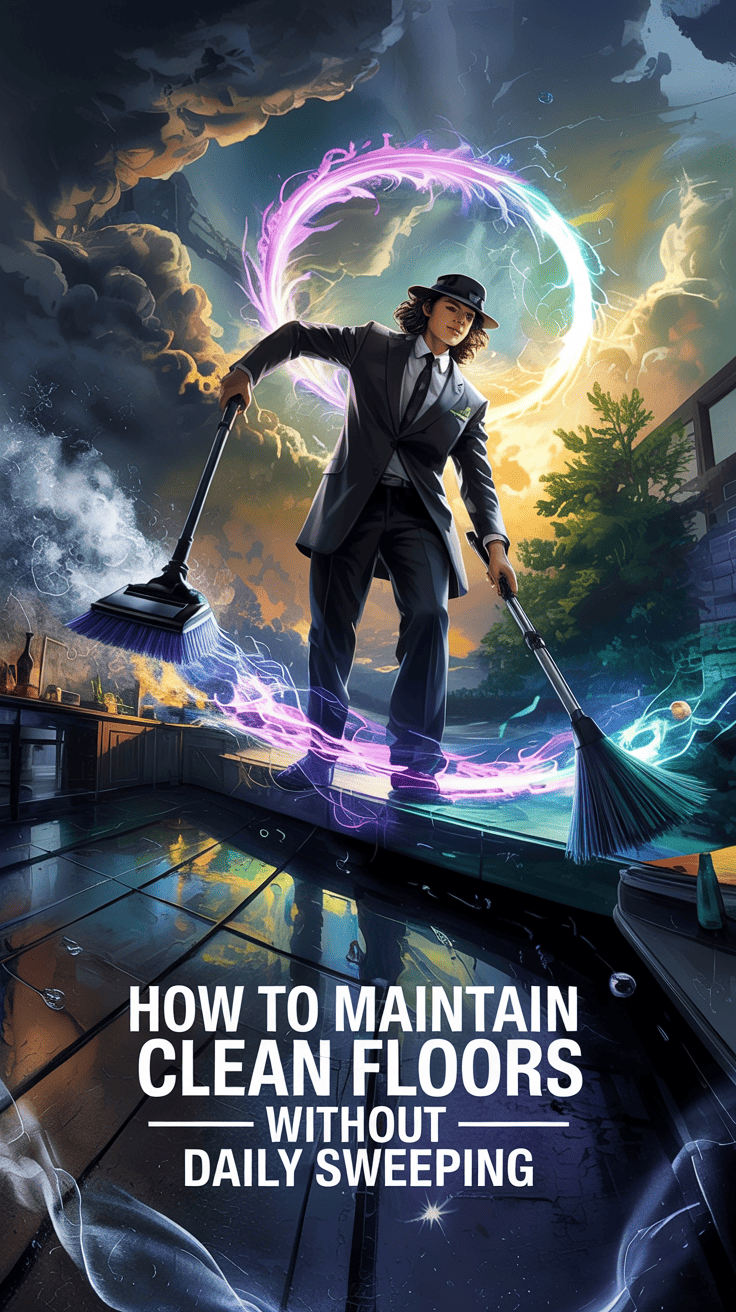30 Workshop Design Ideas for Every Creative and Craft in 2025
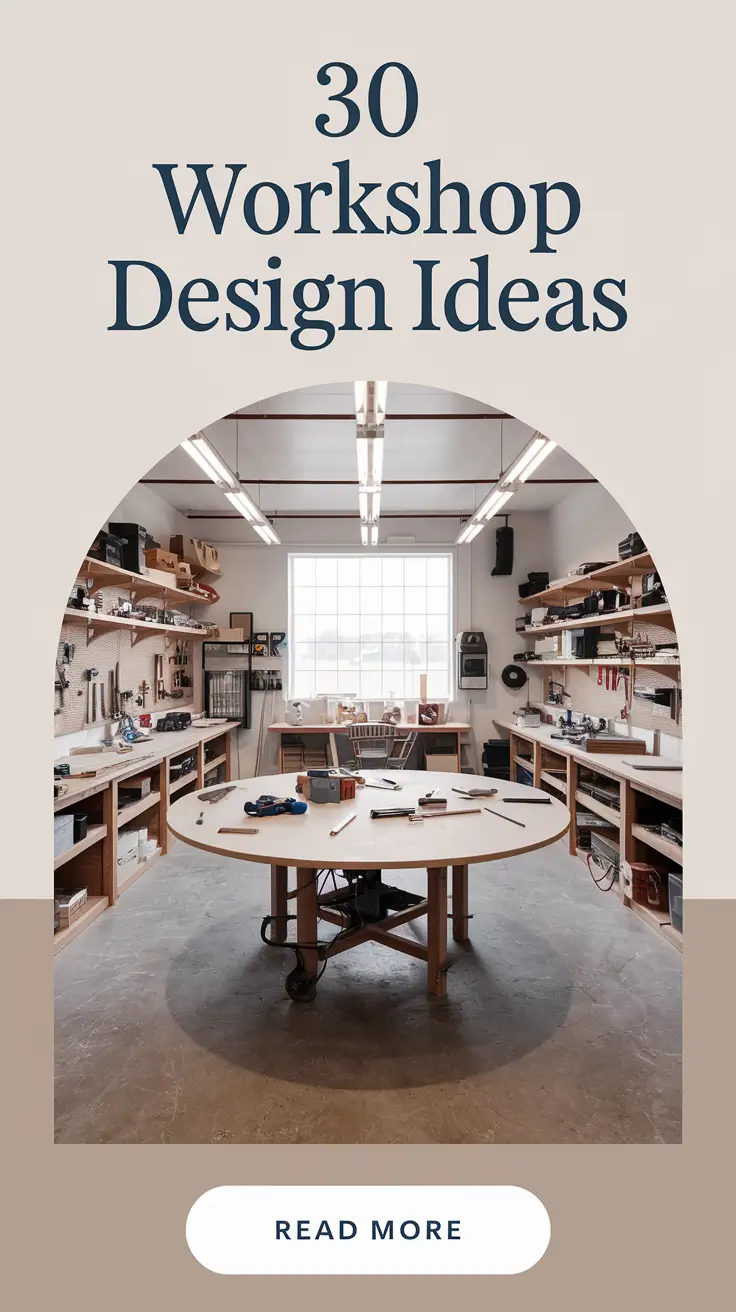
What makes a great workshop in 2025? Could the design, the equipment, the lighting or the mood be what inspires creativity? I’ll show you some of the best workshop designs for creatives, makers, engineers and visionaries in this guide.
This article looks closely at creative art spaces, car workshops and Minecraft-themed studios, focusing on their usefulness, looks and modern style. Whether you’re revamping your metal, wood, or welding workshop—or dreaming of launching a pottery, poster, or fashion studio—here’s everything you need to know to design a space that works as hard as you do.
Creative Workshop Concepts That Spark Innovation
Creating a creative workspace means combining personality with productivity. I believe that good workshop design ideas always start with natural light, clean lines, and flexible zones. In a modern creative workshop, you’ll find open shelves, movable desks and inspiration boards. A room with white walls is a clean slate, but adding bright colors or murals can make it more lively. The high ceilings and shiny concrete floors make the space feel open and inspire people to try new ideas.
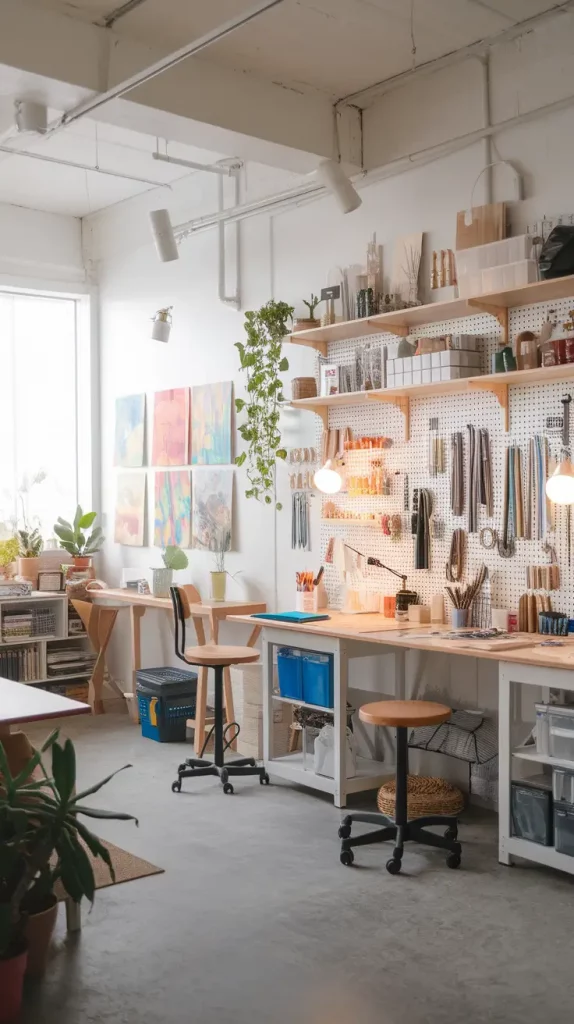
I really like the modular furniture such as adjustable tables, stackable stools and pegboard walls for keeping tools and materials organized. Labeled bins on shelves keep everything tidy and a big center table helps students work together. I like to hang framed sketches, make vision boards and use warm-toned desk lamps for a comfortable evening atmosphere.
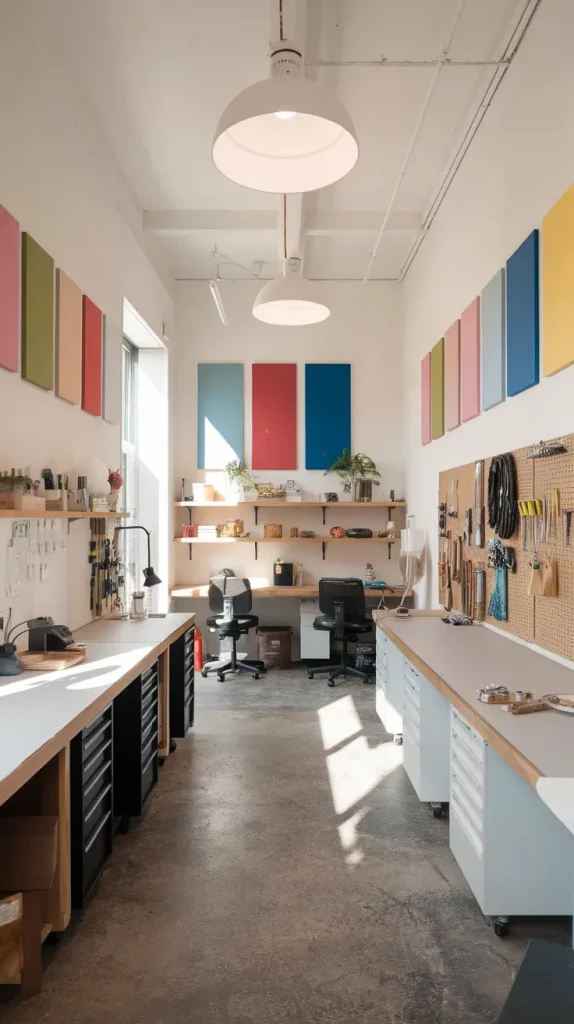
In my own experience, a creative space thrives when there’s a balance between inspiration and organization. At one studio, each wall had its own mood board which helped us stay creative. Architectural Digest points out that flexible work zones are necessary for creative people who work in many areas.
I’d suggest adding a rolling chalkboard wall for brainstorming or a portable partition to quickly change up the room’s energy without major renovation.
Designing The Ultimate Car Workshop For Performance Lovers
An exceptional car workshop isn’t just about power tools—it’s about flow, durability, and style. I always make sure the epoxy floor is smooth, the ceiling lights are industrial and there are tall tool chests along the walls. Strong steel cabinets, pull-out power cords and overhead lifts allow for easy work on cars. These workshop design ideas center around efficiency and safety, while still creating a sleek, mechanical vibe.

I suggest getting modular storage racks, a wheeled creeper seat and a tire rack that can be mounted on the wall. The floor should be large enough for you to move around and the workbench should be ergonomic, with a vice and a lighting strip. A tough sofa and a small fridge in the corner make the space feel more like home after long workouts.

I have found that airflow is crucial—a good ventilation system helps a lot when you are working with chemicals or welding gear. Some garages I’ve noticed have roll-up glass doors that allow natural light to enter. Garage Living points out that separating diagnostics from tool areas is essential for a good performance-based design.
What could improve this space further? I’d love to integrate a digital diagnostics station or mount a flat-screen TV for project tutorials and blueprint displays.
Poster Art Workshop Ideas That Wow
A poster art workshop must feel like an extension of your imagination. I prefer an industrial-boho style, with high ceilings, black pendant lights, a big cork wall for ideas and long tables for designing. The materials are kept neat by storing them on shelves with archival paper rolls and stacked poster tubes. Using soft neutral colors helps your art’s colors become more noticeable.
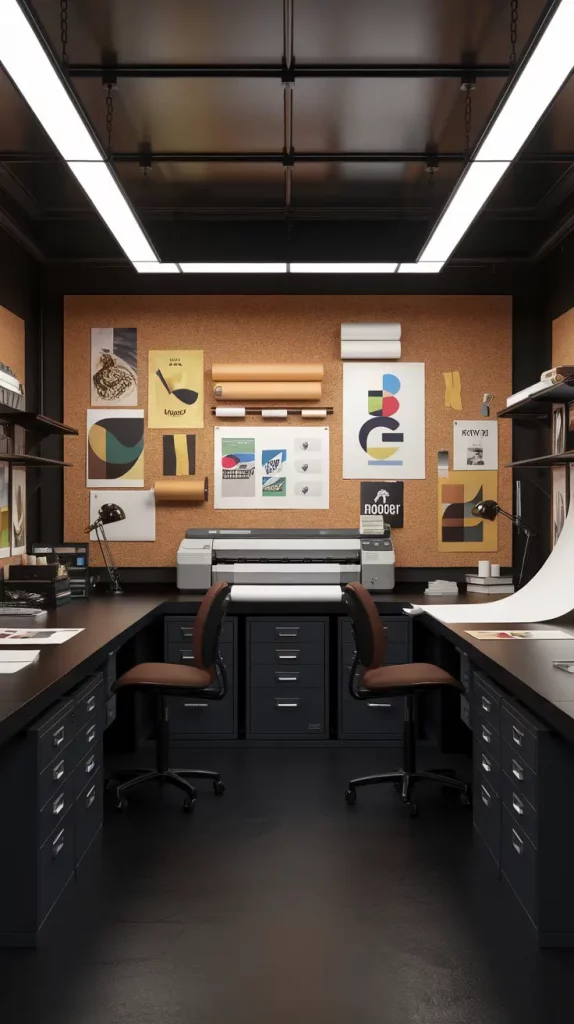
I suggest buying a wide-format printer, a high-res scanner and several cutting mats. Having adjustable stools, wall-mounted flat files and standing work lamps makes work more comfortable and accurate. I have put color-coded markers and paper types in my drawers which makes it easy to find what I need.
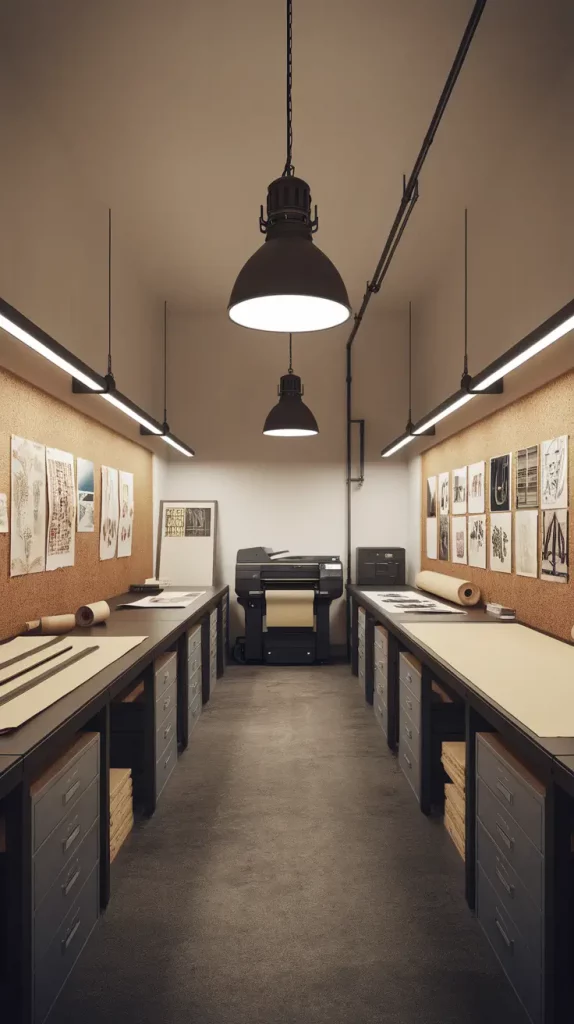
Personally, I like my poster workshop filled with inspiration. Magazine cutouts, old designs and typography charts are displayed on one wall. CreativeBloq points out that vertical storage is important in print workshops to keep large flat materials safe.
I’d also suggest setting up a small photo studio area with natural light to take pictures of your finished items for online use or Etsy.
Modern Metal Workshop Designs With Industrial Flair
Modern metal workshops should exude strength, durability, and clear organization. My favorite workshop design ideas for this style incorporate steel-framed workbenches, overhead storage systems, and reinforced flooring. I usually add caged lighting and exposed ducts to give the space an industrial look. The area should have good air circulation and I like to have safety stations on the wall that include gloves, goggles and first-aid.
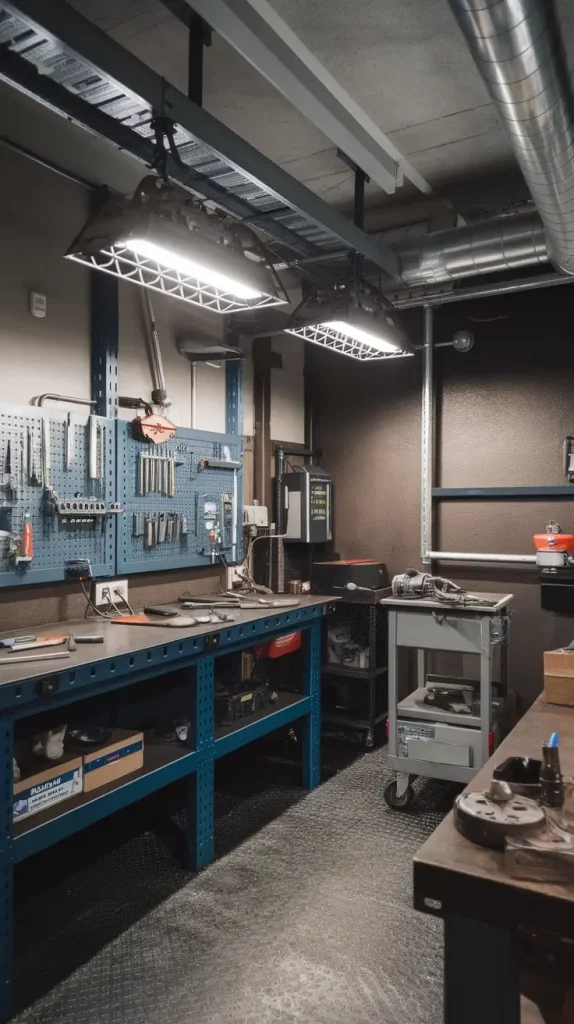
The main feature should be a strong metal table with a welding blanket and vice. On one wall, install magnetic strips for your tools and next to them, a fireproof cabinet for anything that could catch fire. Heavy-duty grinders or polishers can be stored on a mobile metal cart and the slotted backsplash prevents cords from becoming tangled.
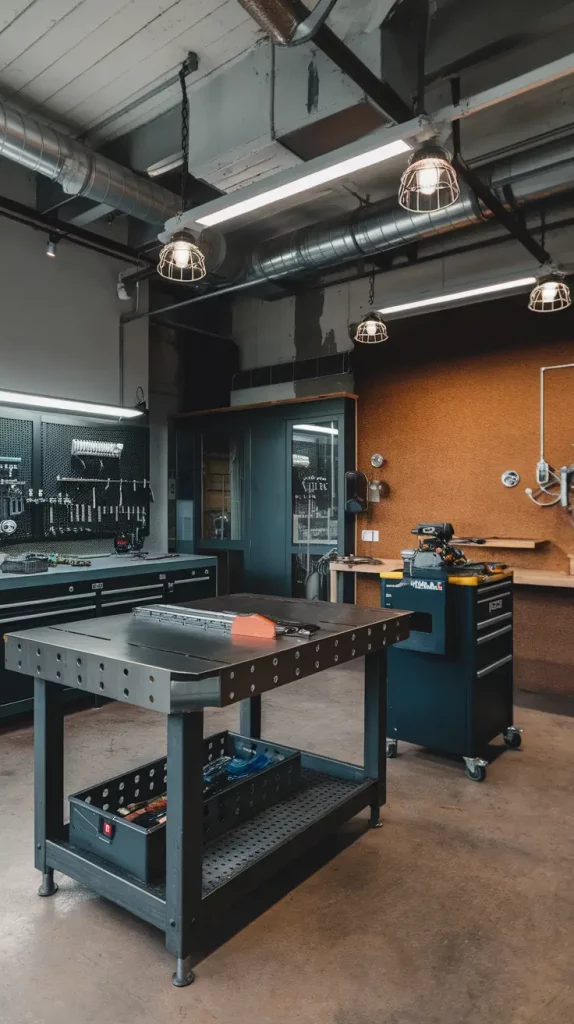
In my opinion, adding a sound-dampening panel can make the room much more comfortable. There is a lot of clanking and grinding in the work, but the right acoustic materials help keep the noise under control. Soundproofing panels are recommended by Popular Mechanics for use in any metal or welding workspace.
If I were to improve this further, I’d integrate a digital workstation to program CNC machines or track material usage via app dashboards.
Art Workshop Layouts To Ignite Creative Flow
An art workshop should feel like an open field of ideas. I prefer white walls, carts with everything I need and lots of natural light. Skylights, ceiling lights you can adjust and neutral-colored flooring help you pay attention to what you are creating. The design should focus on easy movement and there should be separate areas for drawing, painting and drying. These workshop design ideas work for both group classes and solo deep dives.

It’s important to have wide tables, flat file cabinets, a drying rack and a mobile sink. I prefer to put small open shelves for paints and brushes close to each work area. Easels that can be adjusted and ergonomic stools help you maintain a good posture over a long period. A pegboard wall is a great place to hang scissors, tape or palettes.
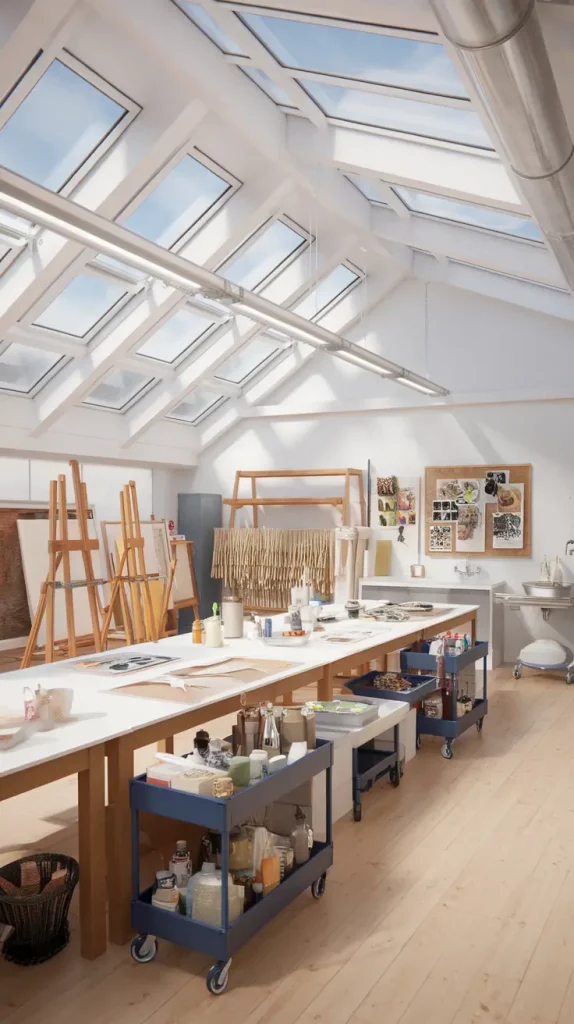
I have found that having a board with a variety of magazine cutouts, nature photos and my own art is very inspiring. The Spruce suggests using clear bins and labeled trays to help you clean up after a paint job.
What would elevate this room even more? A gallery wall area with recent pieces would be a great way to inspire artists.
Wood Workshop Interiors With Rustic Soul
A proper wood workshop breathes craftsmanship and structure. I prefer a cozy, rustic look, so I use reclaimed wood walls, antique brass lights and either concrete or heavy-duty hardwood flooring. Large windows let in plenty of natural light which is important for accurate cutting. A sawing station in the middle and wall-mounted tool racks keep the work area tidy.
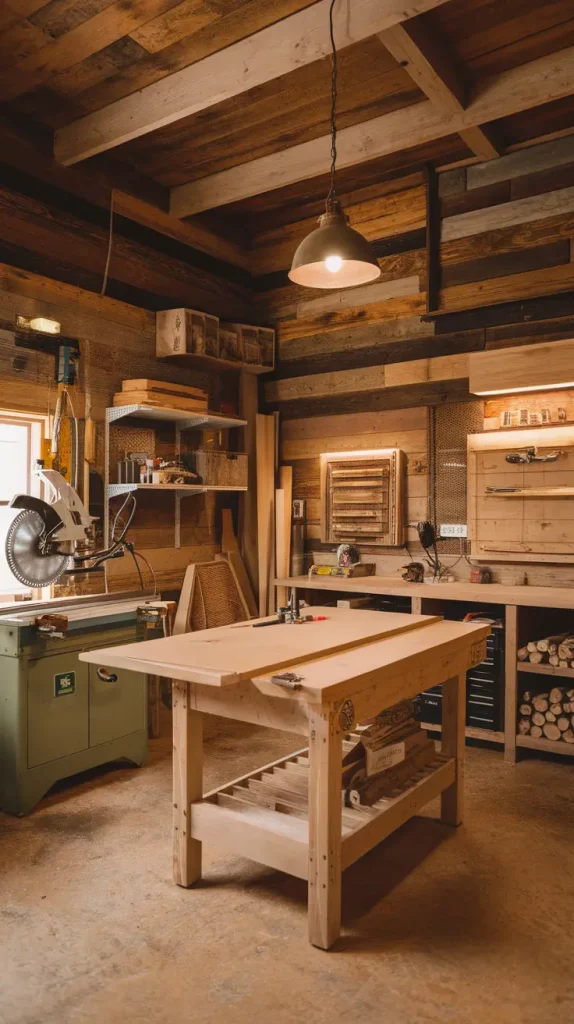
A good maple workbench, some wood storage racks and rolling carts for chisels and sanders are always a good choice. I have a dust collection system which makes both safety and cleanliness much easier. Cabinets that have slide-out trays allow you to easily keep adhesives, paints and fasteners.
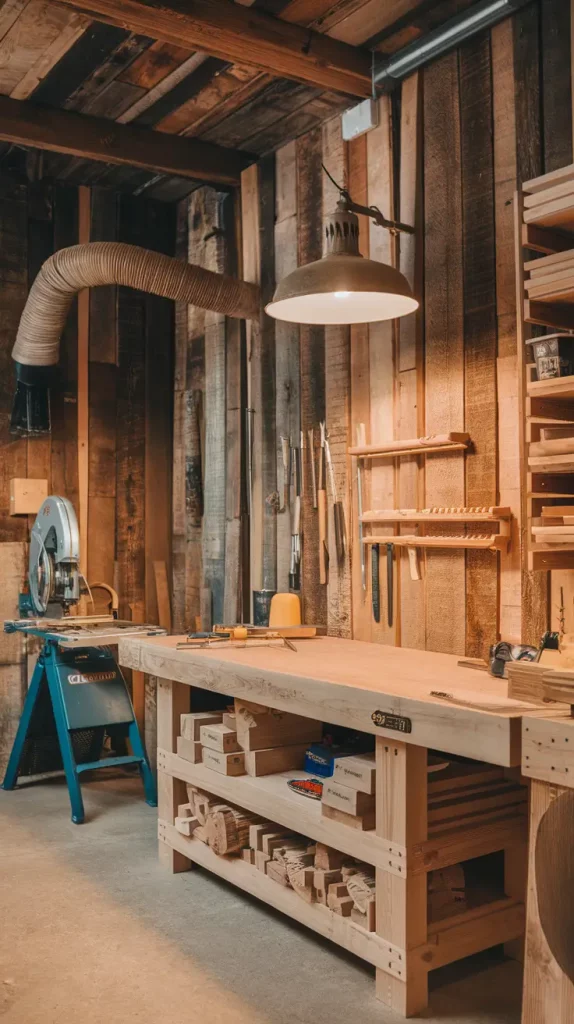
Having worked on cabinetry in a shared garage, I always suggest using rubber anti-fatigue mats—they’ll make your back much happier. Fine Woodworking recommends that serious carpenters have a dedicated area for sharpening.
I’d add better sound insulation and an integrated power strip rail across the work surface for easy tool connection without clutter.
Welding Workshop Designs For Precision And Safety
A well-designed welding workshop must prioritize both precision and safety. I suggest setting up the shop with three zones: one for cutting, one for grinding and a separate welding booth with good ventilation. Using fire-resistant panels and concrete or epoxy flooring makes the area both safe and neat. Proper lighting is crucial—especially task lighting directly above workstations. These types of workshop design ideas need space, airflow, and heat-tolerant surfaces.

A steel-topped welding table, mounted exhaust hoods and a PPE station with gloves, masks and aprons are all important. I often install wall-mounted racks with labels for my torches, clamps and grinders. It’s also important to have a rolling cart with drawers for welding rods and extra parts. Sparks fly during fabrication, so fireproof storage is non-negotiable.
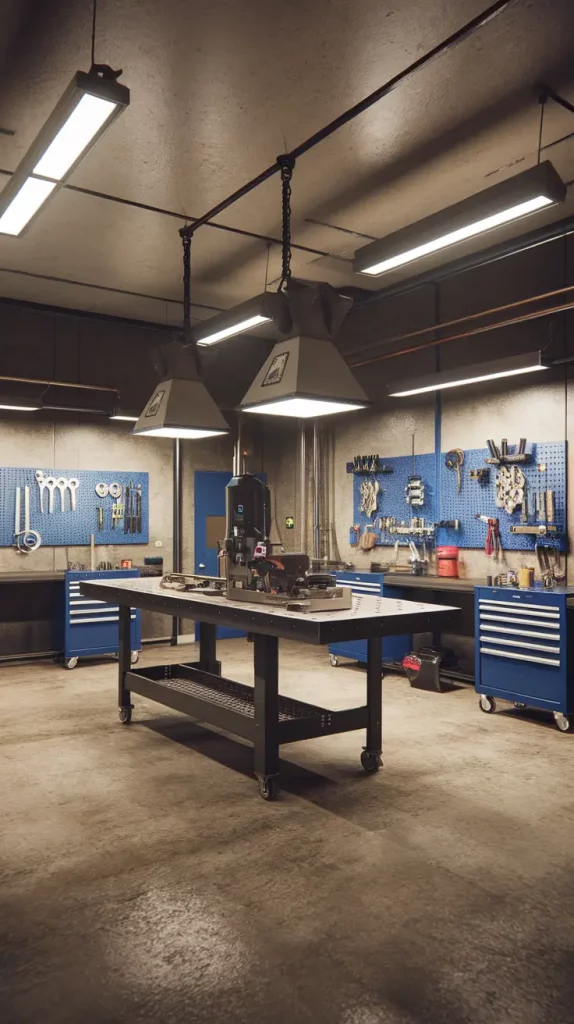
I have set up a few welding areas and adding good airflow made a big difference. The company advises that fume extraction is the most crucial element for a safe and healthy shop. I agree and I’d also point out that a clear route between stations helps the process move smoothly and safely.
I’d also like to add soundproofing panels to prevent echoes and install a window made from safety glass for when lessons or demonstrations take place.
Industrial Workshop Spaces With Urban Edge
If you want industrial flair in your workshop, embrace raw textures, functional layouts, and neutral tones. Exposed brick, steel beams and polished concrete floors with large windows are my favorite. These workshop design ideas often pull from old warehouse aesthetics, offering a bold, urban edge that’s as functional as it is cool. Think high ceilings, visible piping, and matte black framing.
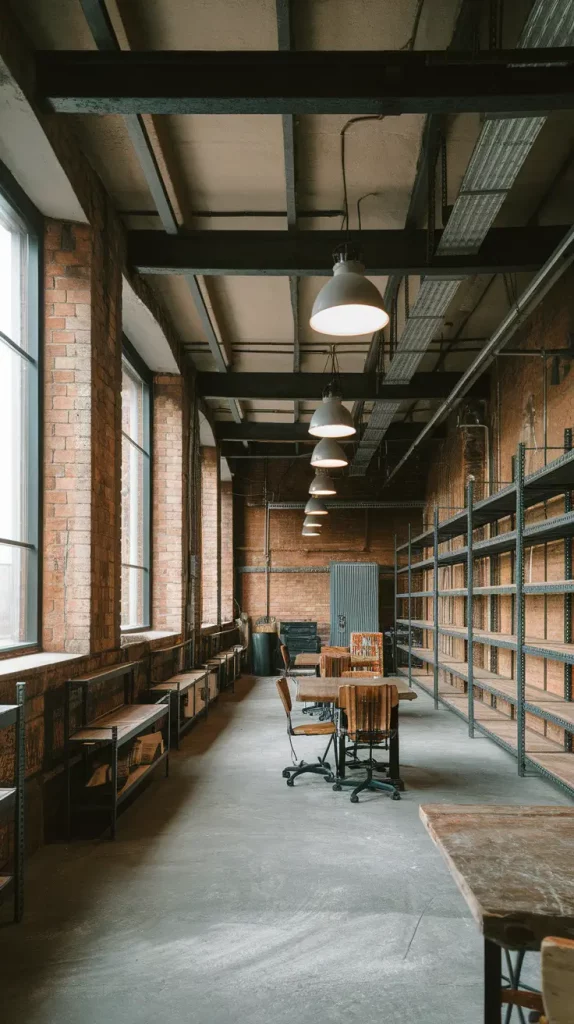
I combine reclaimed wood tables, metal storage racks and heavy-duty rolling tool chests in my industrial designs. You could put modular shelving on one wall and pegboards with brushed steel hooks on the other. High stools, industrial hanging lights and old lockers are the finishing touches for the area. I also enjoy using a pipe-and-wood setup—it’s tough, easy to use and doesn’t cost much.
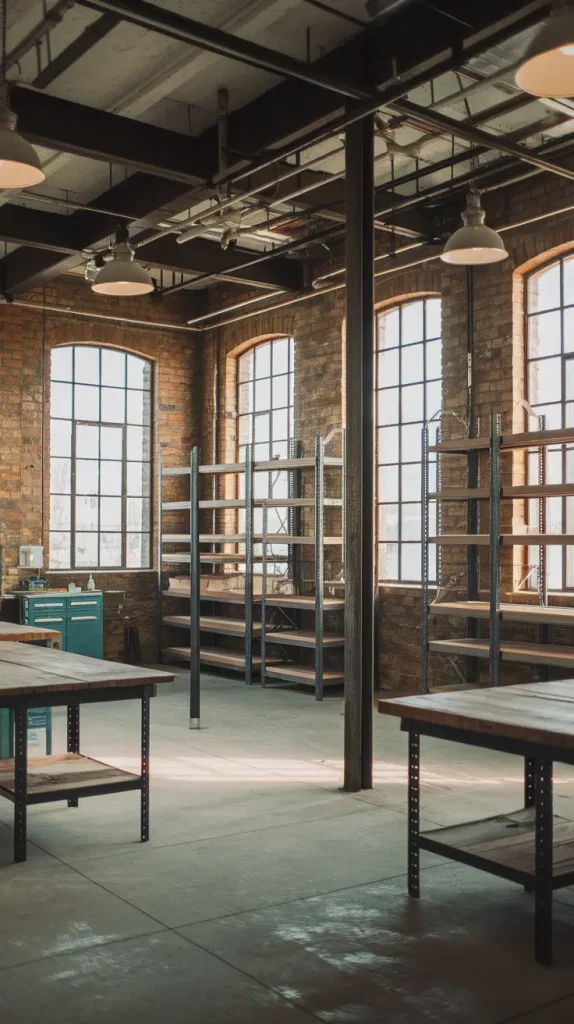
In my opinion, industrial spaces allow for flexibility. One company installed a graffiti wall, so their designers could relax and have fun between different tasks. Dezeen points out that the combination of wood and steel in design can make workspaces more lively.
One suggestion? Adding big wall art or a branding sign can give your space more character. It makes the metal less rough and more creative.
Art Studios That Balance Inspiration And Function
Designing professional art studios means walking the line between creative chaos and purposeful order. I suggest having open spaces that are divided by zones, have high ceilings, plenty of natural light and easy-to-clean floors. Having lots of room for shelves or hanging artwork is very important. Choosing natural wood or soft neutrals allows your artwork to stand out. These workshop design ideas work best with open layouts that feel breathable.

Each section should be well-equipped. I prefer to have wide tables for different art projects, standing easels, tall shelves for storing materials and drying racks that take up little room. Wheeled carts allow mobility for tools and paint. It’s always helpful to have a big sink with a splash guard when using messy materials.
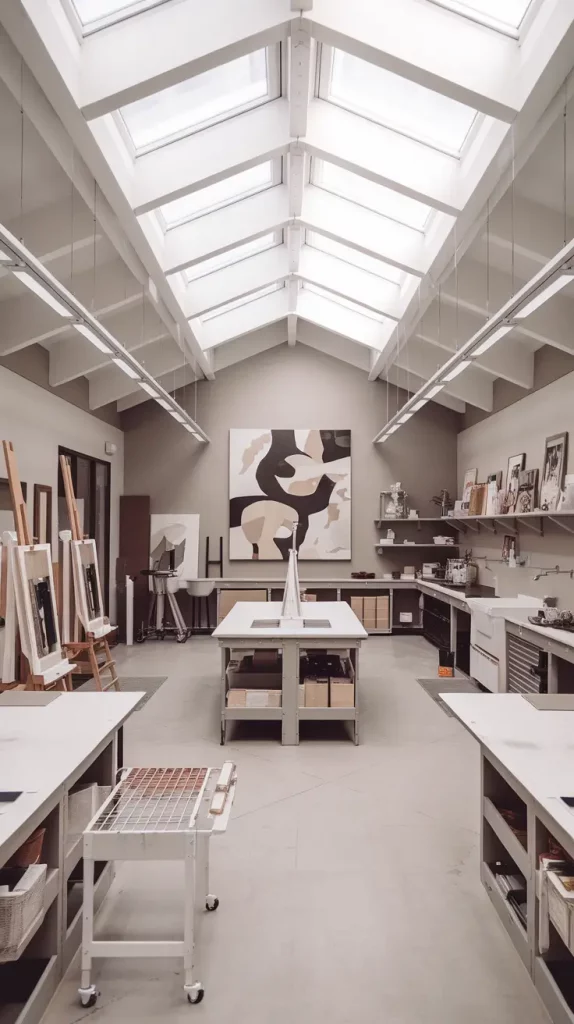
I have found that a peaceful and encouraging environment really helps me be more creative. I’ve included skylights in some of my studio designs and the extra light made everything feel different. As The Spruce advises, mixing where you store things with where you display them helps keep the room from feeling too busy.
I would install a sound system and create a coffee corner to complete this kind of space. Being both comfortable and focused is important for artists to last in their studios.
Pottery Workshop Setups For Hands-On Creativity
When I think of a pottery workshop, I immediately picture warm, grounded materials and earthy tones. These spaces should be tactile, practical, and calming. I choose polished concrete or sealed tile floors because they are both easy to clean and very durable. The combination of big windows, industrial lights and wooden shelves makes the place feel just right. Among workshop design ideas, pottery setups require a specific flow—from throwing to trimming to firing.
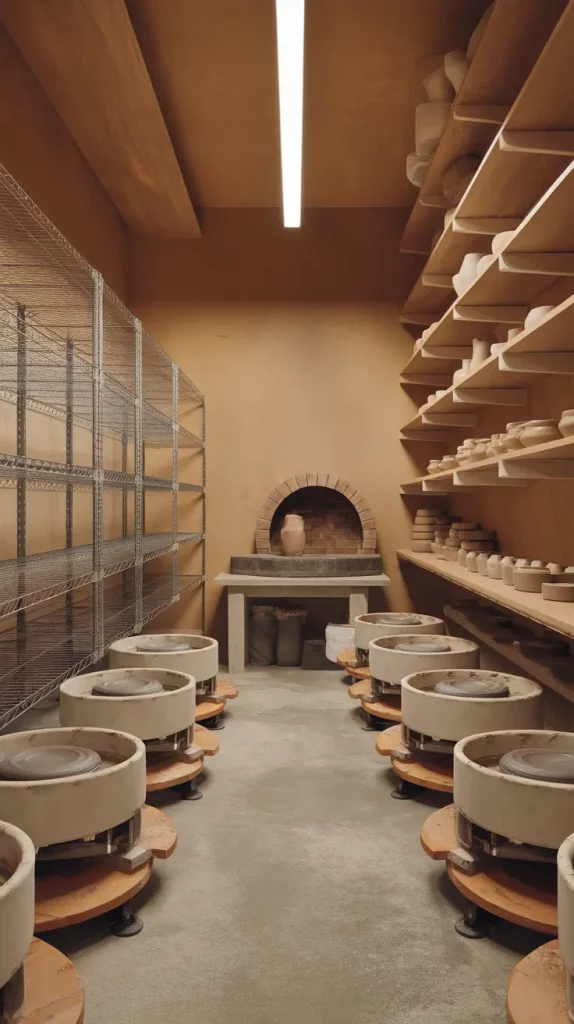
Each area has its own purpose. A central spot with wheel stations is essential. I make sure to have wire shelves for drying, a separate table for glazing and bins marked with what they contain such as slip and clay. In the vicinity, the kiln zone should be surrounded by concrete, have proper ventilation and have surfaces that resist fire. Stone-topped worktables avoid sticking and having a triple utility sink is very valuable.

I enjoy putting up small planters or wall art with nature themes to show the natural side of ceramics. Ceramics Monthly points out that you must have separate areas for dirty and clean work—this is something I always include in my studio planning.
One thing I’d still add? A small gallery wall to display completed pieces. It celebrates the maker’s journey and invites reflection.
Workshop Logo Design Ideas That Define Your Brand
Your logo design workshop should feel as sharp and intentional as the branding it produces. I tend to go for simple spaces—white walls, black accents and modern furniture that doesn’t distract from the art. These workshop design ideas benefit from calm lighting, acoustic ceiling panels, and plenty of desk space. The atmosphere should spark both focus and creativity.
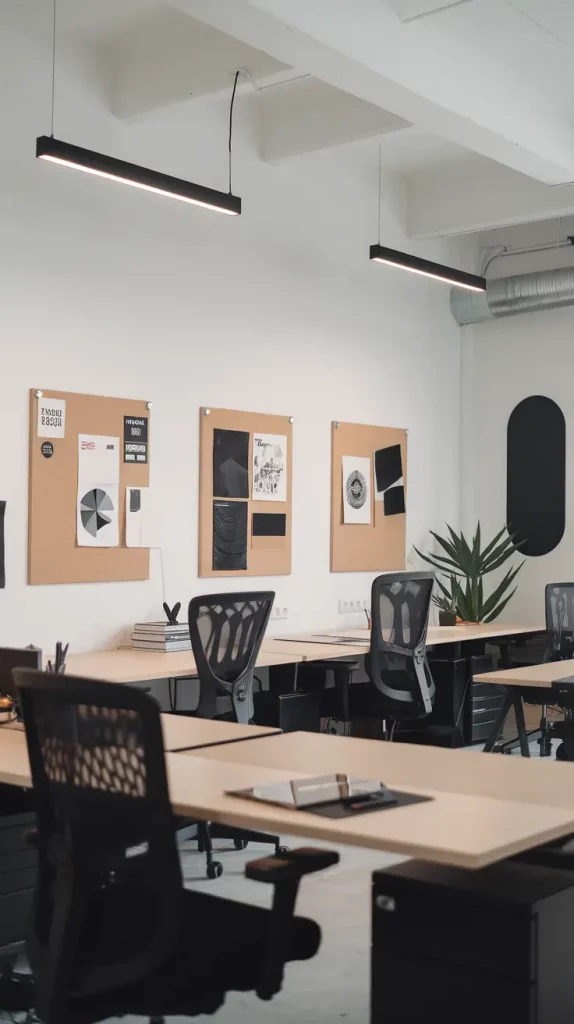
I prefer having wide desks, ergonomic chairs and pinboards on the walls for client mood boards. Make sure to have a collection of color samples, a typography reference and shelves to display your previous work. A big screen is necessary for showing and working on digital content. Install lights that can be adjusted to daylight and warm tones so you can see how colors appear at any time.
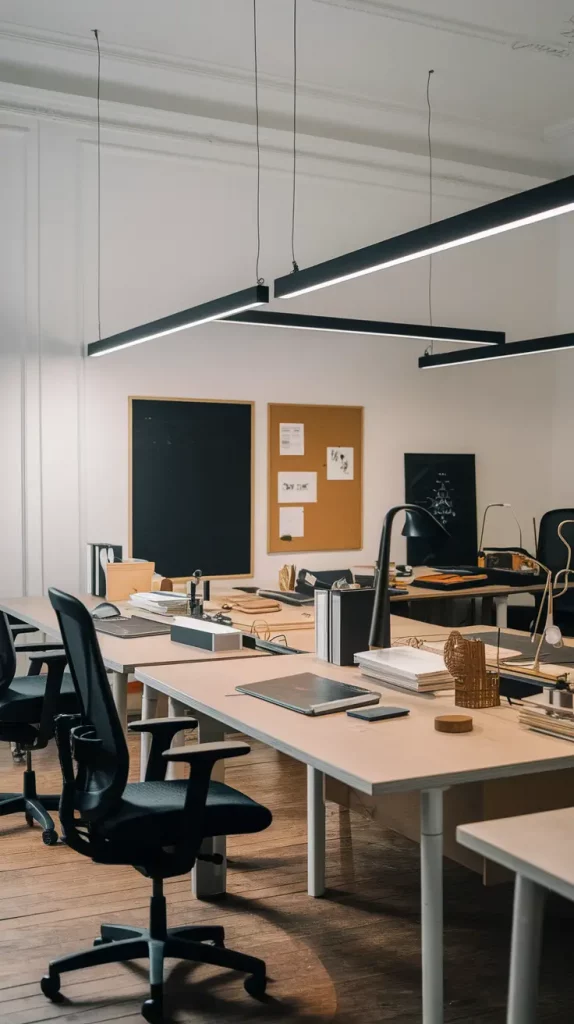
I have found through my branding consultations that a simple layout helps prevent decision fatigue. 99designs suggests that branding studios use flexible designs that can be changed for solo work or group discussions.
To take it a step further, I’d install a soundproof booth or private nook for client Zoom calls or quiet ideation. Since branding is personal, your office should be comfortable enough for you.
Sewing Workshop Inspirations With Vintage Vibes
A stylish sewing workshop should blend nostalgia with functionality. I usually suggest a mix of old and new: use antique sewing machines as decor, add brass lights, use patterned wallpaper and place natural fiber rugs to warm up the room. These workshop design ideas should feel cozy and inspiring, with pastel tones and natural wood finishes.
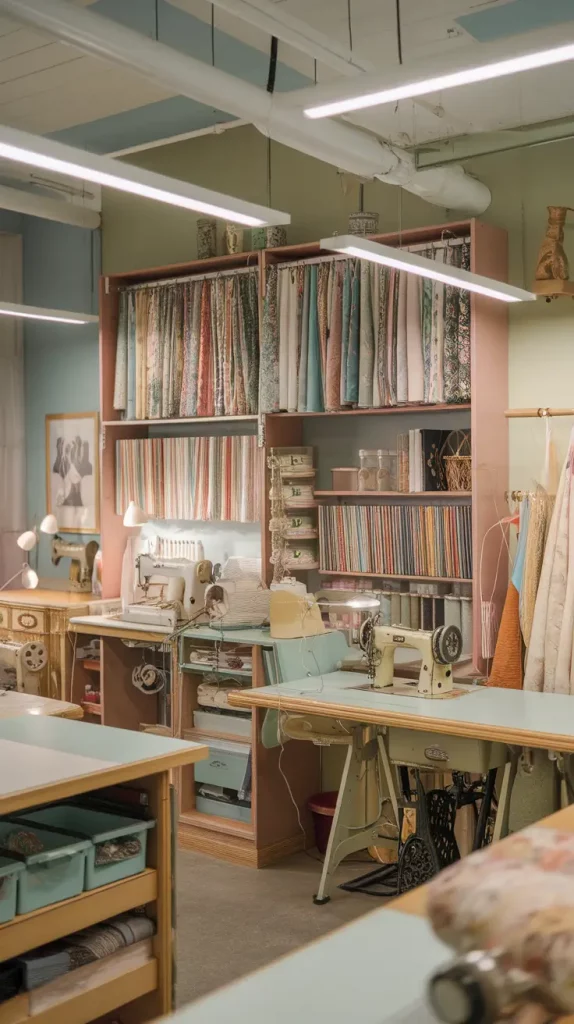
A large table for cutting, wall-mounted racks for spools and lots of drawers for buttons, zippers and thread are important. Every station should have an adjustable task lamp and I always add a pressing area with a foldable ironing table. It is easy to move materials from one station to another using rolling storage carts. Organizing scissors and rotary cutters is made easy with pegboards or wire grids.

I’ve had the chance to recreate my grandmother’s sewing room once—and let me tell you, that warmth and tactile charm really boosts motivation. Martha Stewart Living advises using soft lighting and having a special place to showcase your pattern books and completed projects.
What’s missing? A garment rack or dress form would finish the space, so creators can observe their designs as they are made.
Architecture-Inspired Workshop Designs For Visionaries
When designing architecture-inspired workshops, I lean toward clean geometry, thoughtful layout, and modern materials. They should be designed to be accurate, even and serve a clear purpose. The combination of glass, metal and light wood gives the room a professional feel. Among workshop design ideas, this one should reflect the structure and intent of the profession itself.
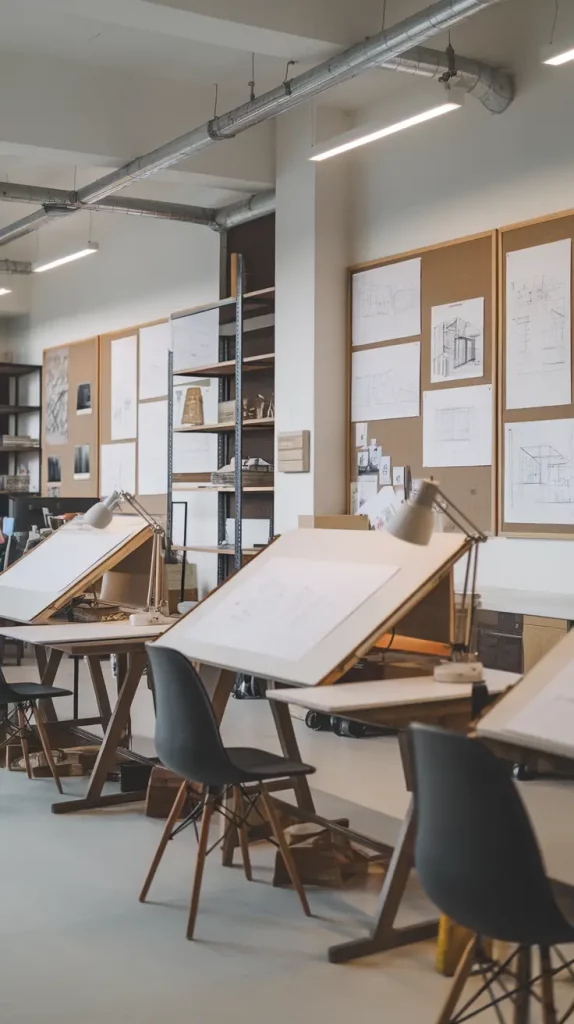
I make sure to have a wide drafting table, one with adjustable angles, a backlit drawing board and plenty of shelving for storing models. Blueprints are kept in the central island’s flat file drawers and CAD software is best used on the wall-mounted monitors. Make sure to have tall stools, a collection of materials and pinup boards for reviewing work. Sound absorption panels keep the atmosphere focused and calm.
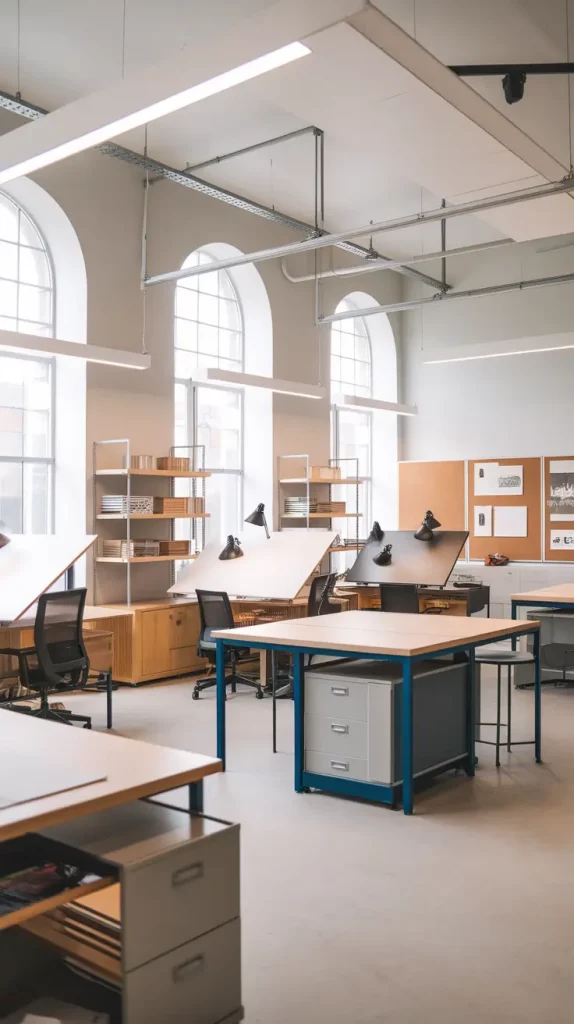
My take? The finest architecture spaces can be designed on both a large and small scale. ArchDaily recommends including 3D printing areas and clean VR corners as architecture moves toward digital design.
One element I’d add is a ceiling-mounted spotlight grid that adjusts over the model table—essential for showcasing physical builds in changing light conditions.
Auto Workshop Spaces Built For Speed And Style
When designing auto workshops, I focus on flow, lighting, and durability. The openness of these spaces is helped by large lanes, high ceilings and tough industrial materials. Among the most dynamic workshop design ideas, a sleek auto shop blends utility with aesthetics: polished concrete floors, LED strip lighting overhead, and clear zone separation between tools, lifts, and vehicles.

You should have a workbench that goes from floor to ceiling, hydraulic lifts in the middle and cable reels mounted on the ceiling. I always choose strong metal cabinets to hold my parts, oils and specialized tools. An epoxy-coated floor makes clean-up easy and looks professional. Rolling stools, holders for impact wrenches and tire balancing stations are the final practical features.
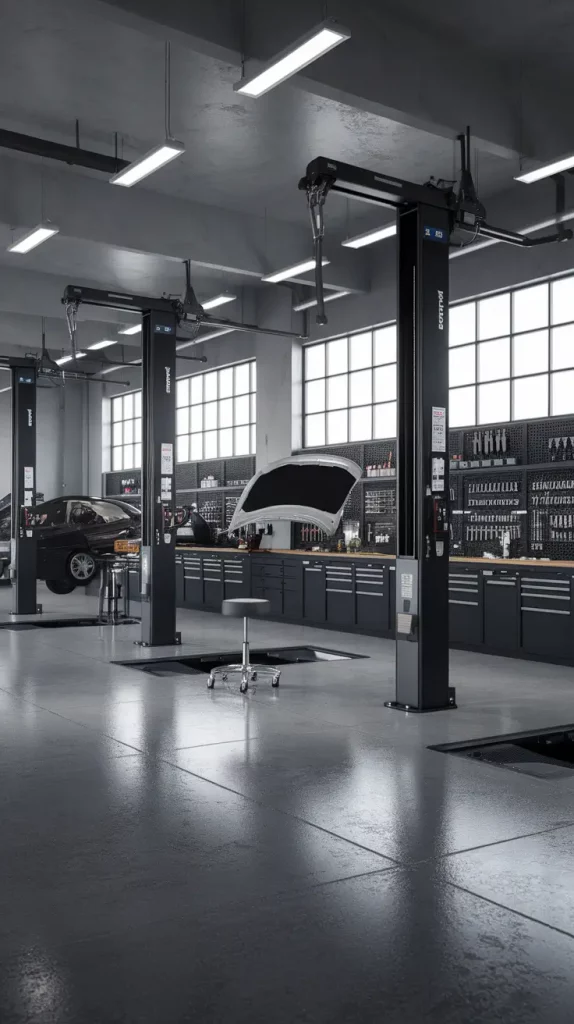
I have found that a lack of organization for tools can really slow down a project. I assisted a team in reorganizing their space by using color-coded drawers and recovered many hours of productivity. MotorTrend Garage advises having pit areas that can also be used for detailing.
I think it would be nice to have a small break area here, with either a coffee bar or a lounge corner. It allows the crew to relax between assignments and keeps everyone’s spirits up.
Jewelry Workshop Layouts That Maximize Detail
In a jewelry workshop, precision and lighting are everything. I prefer the walls to be white or pale gray, with task lighting and metal trim. These workshop design ideas should feel like a cross between a lab and an artisan’s studio. Natural light is nice, but you must have cool-toned LED desk lamps for detailed work.
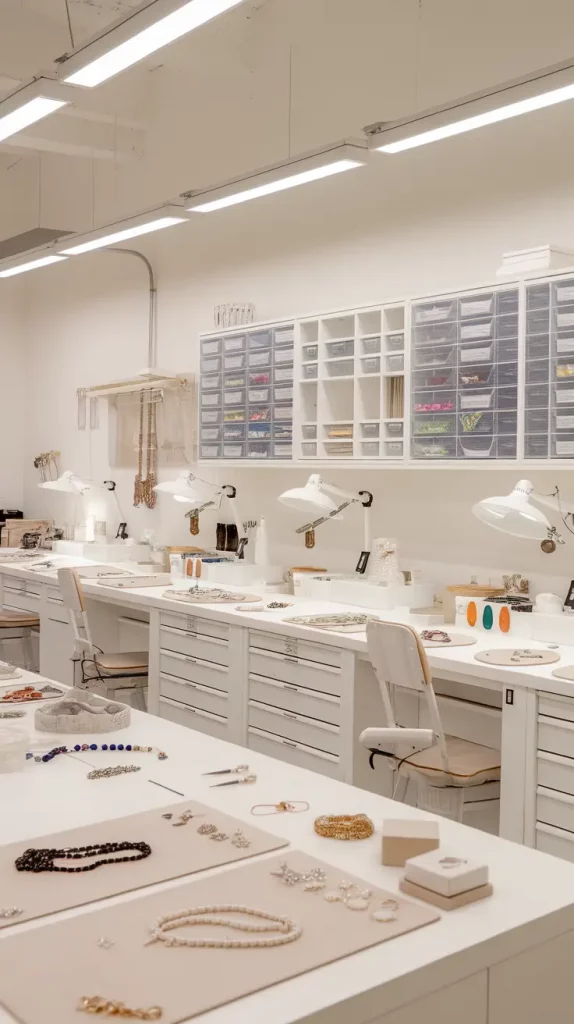
A jeweler’s bench with bench pin, an overhead magnifying lamp and drawers for beads, wires and findings should be part of every workstation. I also include a soldering station, a tumbling area and a ventilated hood system for safe metalwork. Design sketches, molds and precious material trays should be kept in labeled boxes on wall shelves.
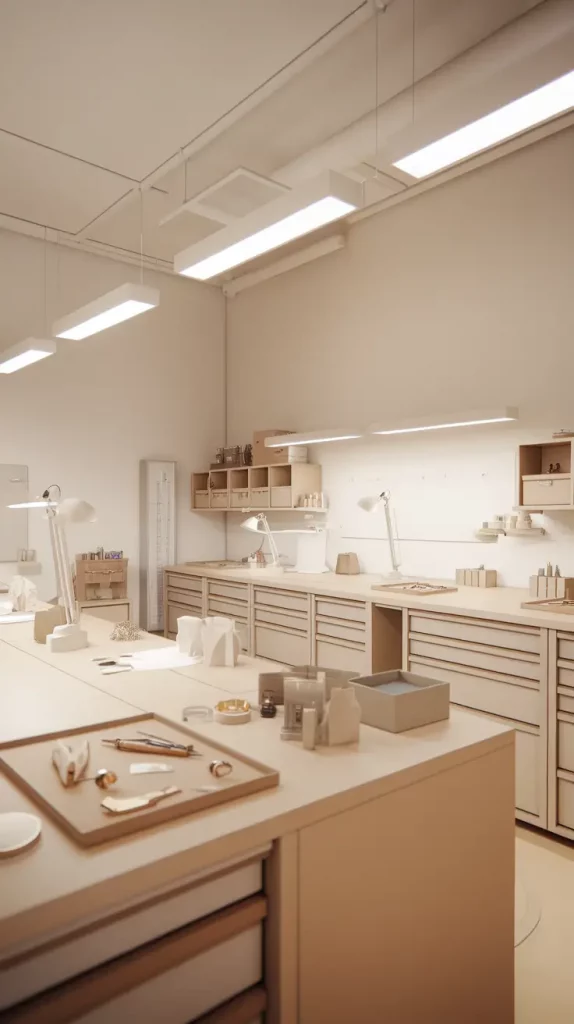
I believe having inspiration around me is useful, so I enjoy having pinboards with photos, gemstone samples and textures. According to Jewelry Artist Magazine, using soft foam trays and velvet-lined drawers helps prevent scratches.
What’s missing? I’d recommend a secure, lockable cabinet for storing high-value metals or finished pieces—and perhaps a digital sketching tablet for modern jewelry prototyping.
Container Workshop Designs For Portable Creativity
Designing a container workshop is about maximizing compact space without losing functionality. Both mobile and stationary versions of this design depend on vertical storage, foldable furniture and surfaces that reflect light. These workshop design ideas are trending in 2025 for remote creatives, traveling makers, and urban dwellers needing smart modular layouts.
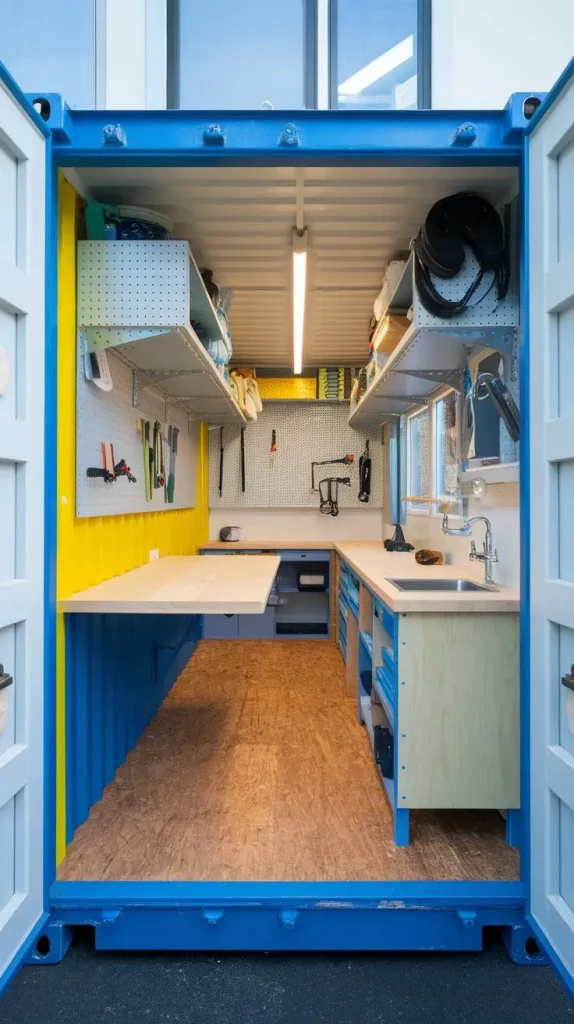
I usually begin by adding insulation, painting the walls brightly and installing polished plywood flooring. Tables that fold out, overhead storage and pegboards are very useful when space is limited. You can use magnetic knife bars to hold tools and drawers beneath the bench give you extra space for storage. Having a small sink that fits into the wall and a small AC unit is a good idea.
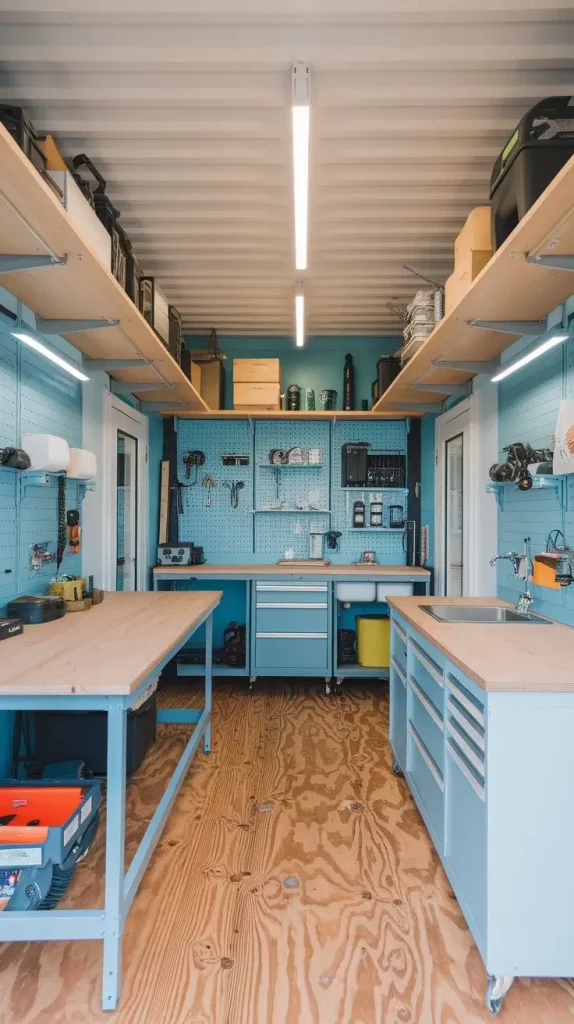
I helped a DIY artist turn a shipping container into a mobile paint studio that was used at festivals and as a temporary art booth. Dwell magazine points out that shipping containers are both sustainable and affordable.
If I could add just one more thing, I’d choose a retractable awning or pop-up patio deck for extra room outside and more creative space.
Standee Printing Workshop Concepts With Pop
A standee printing workshop should feel bold, graphic, and efficient. Bright walls, clean surfaces, and digital infrastructure come first. I recommend using bright white lights, tiled floors and counters that are long and flat, so you have enough space to cut and arrange your food. These workshop design ideas benefit from ample room for both printing equipment and dry-mounting setups.
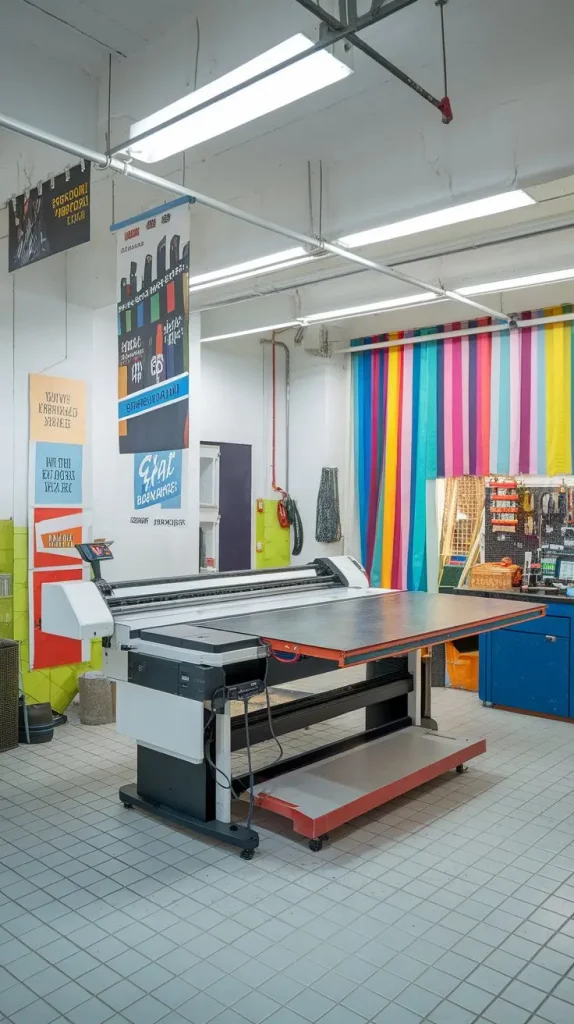
A large-format printer, a laminating station and wall-mounted holders for foam boards and PVC sheets are required. With the main island having a grid mat, precise knives and drawers for storage, everything is easier to handle. I also find it useful to store graphics by project in hanging file holders.
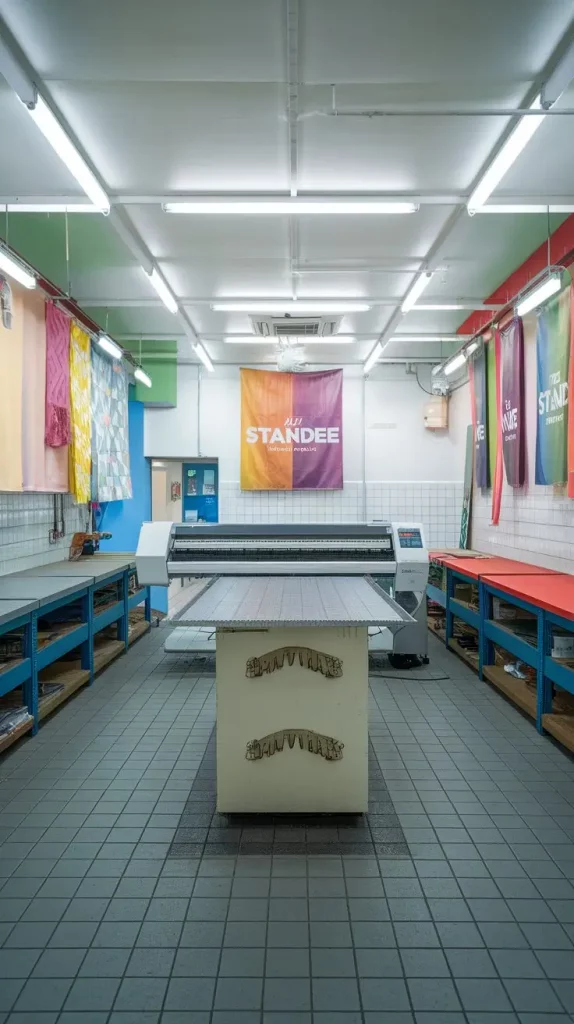
I have found that humidity in the printing area can change the ink and the way it sticks to the paper. I once supported a team in setting up a dehumidifier that solved the smudging problem right away. Printmag points out that managing airflow is very important in graphic production shops.
I like to add pop-art posters or color samples to the walls to liven up the space—clients enjoy seeing bold visuals in the room.
Cake Decorating Workshops That Look Deliciously Dreamy
For a cake decorating workshop, I lean into soft pastels, open shelving, and a blend of rustic and modern bakery aesthetics. The workshops should be as attractive as the things they help you make. I like having warm lights, checkered tiles and an open design. Among workshop design ideas, this one must be as charming as it is sanitary.

I have long stainless-steel counters for fondant, a tiered rack for drying cakes and a wall oven zone. All your decorating tools, edible glitter, molds and piping bags should be kept in labeled bins in the cupboards. With a small sink and spray nozzle, plus antibacterial countertops, cleaning is both easy and quick.
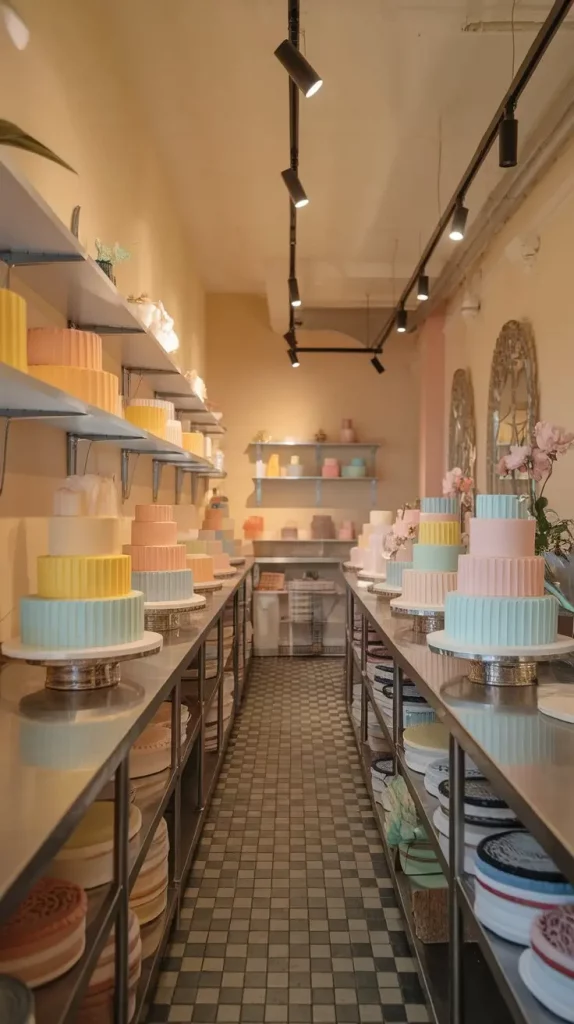
I helped a local bakery transform their workshop into a place for live classes and it turned out to be a success. Bake From Scratch recommends blending commercial kitchen setups with cozy, Instagram-worthy decor for a space that’s functional and photogenic.
If it were up to me, I’d add a floral backdrop wall or display window to show off finished cakes—people eat with their eyes first!
Black Garage Workshop Styles With Sleek Masculine Energy
A black garage workshop design feels bold, modern, and a bit rebellious. I prefer to use matte black walls, carbon fiber patterns and red or chrome details to create a manly, performance-oriented look. These workshop design ideas cater to gearheads, detailers, and auto restorers who want their space to look as sharp as their rides.
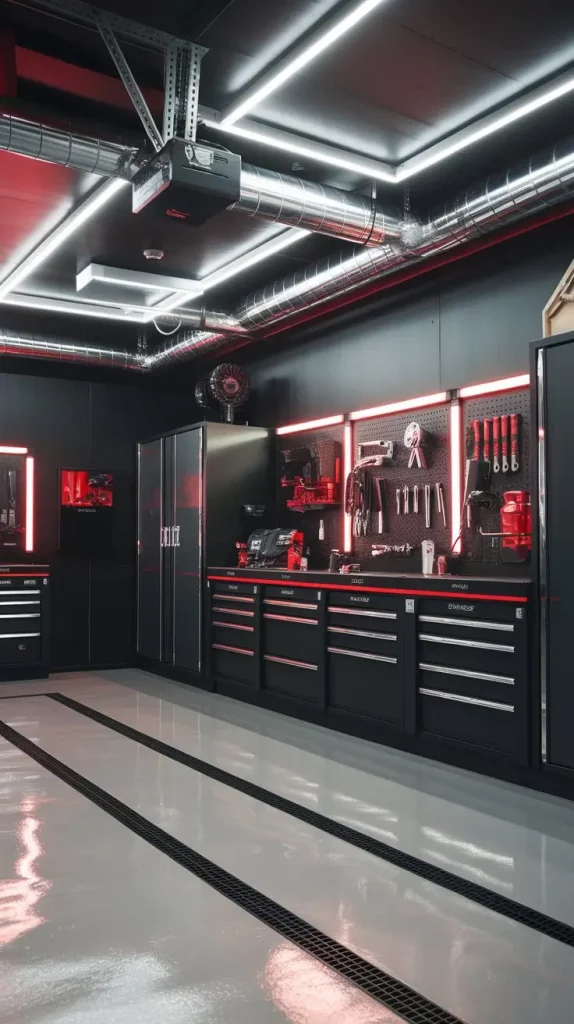
Imagine a floor made of black epoxy, tool walls that glow from behind and tracks in the ceiling that are lined with neon. I usually include modular cabinets with shiny finishes, a pit station and lighting that hangs from the ceiling for the best visibility. A center workbench, chrome stools and wall-mounted tire racks, all with LED underglow, finish off the look.

I believe this kind of space encourages people to concentrate. I’ve been inside a black-out garage in L.A. and it reminded me of the Batcave. Robb Report explains that luxury garages are now using simple colors and adding technology and I see why that’s attractive.
I’d also add a display area with acrylic stands for the rare tools or car models which adds a bit of my style to the luxury.
Ring-Making Workshop Designs For Tiny Masterpieces
Ring-making is detail-heavy work, so this ring workshop must be serene, compact, and supremely organized. I prefer wood finishes that are warm, frosted windows and soft light to protect my eyes. These workshop design ideas should prioritize precision: think well-lit benches, cushioned stools, and dust-free storage systems.
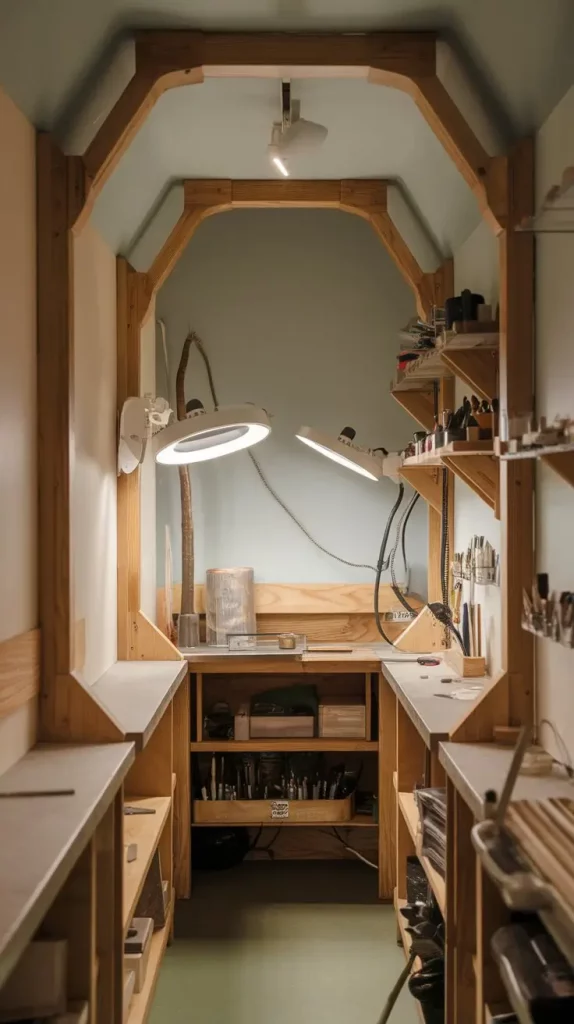
I begin by placing my jewelry bench near a mandrel holder, a magnifying lamp and a precision tool drawer. You should be able to get to your soldering iron, metal stamps and polishing wheels easily, but they shouldn’t block your path. I also put in a shared ventilation duct and quiet fans to control the fumes and heat.
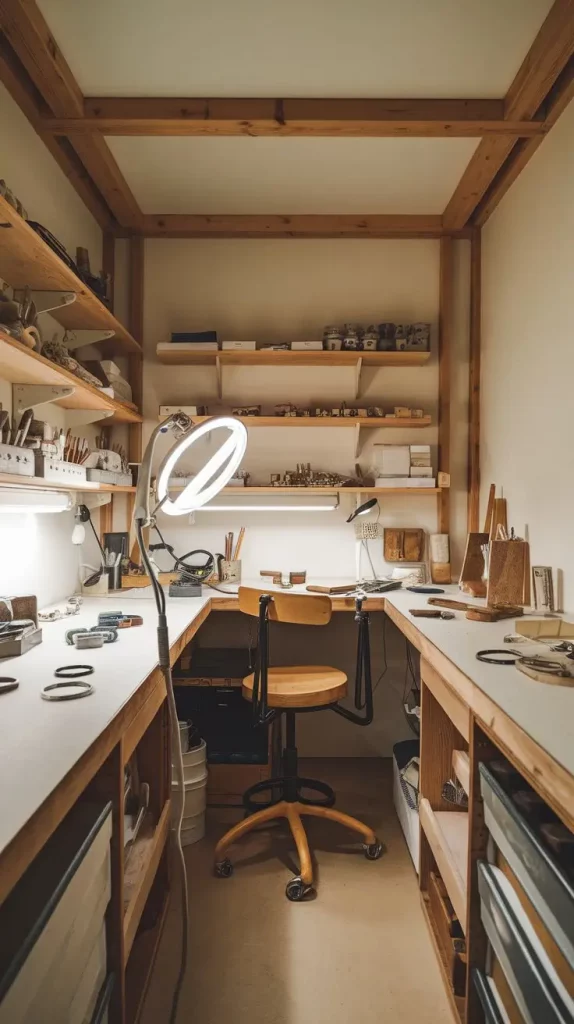
From my experience, ambiance matters in small-scale work. I organized a ring studio with soothing music, plants and scented candles to help artisans concentrate for longer. The magazine suggests that jewelry stores use good lighting and soft flooring to help customers feel comfortable.
I’d also put a soft-display shadow box by the exit for finished rings, as it shows off each piece and makes the craftsmanship more rewarding.
Mechanical Workshop Ideas For Tinkerers And Engineers
For those who love to experiment, invent, and build, a mechanical workshop must be robust, adaptable, and intelligently organized. My approach to these workshop design ideas includes reinforced floors, task-specific lighting, and a clear separation between dirty work zones and fine assembly areas. The area should be able to house 3D printers, CNC routers and milling machines, ensuring both safety and good design.
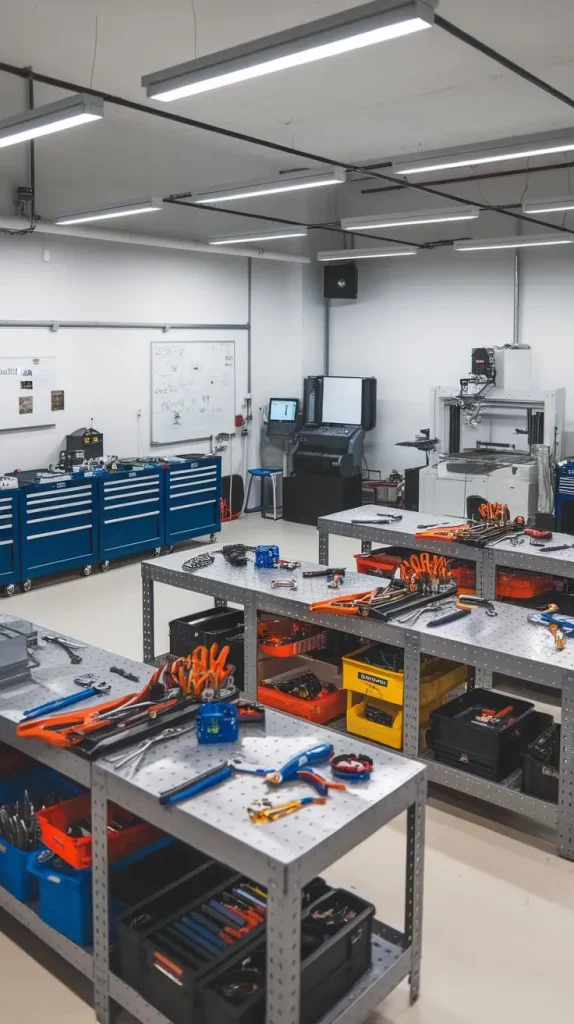
You should consider using modular steel benches, wheeled tool chests and strong storage racks for your mechanical parts. A main island that includes a vice and several electrical outlets allows you to work in different ways. You should have wall-mounted panels for small items, labeled bins and whiteboards to keep track of your project drawings. Having a rolling stool and an anti-fatigue mat at your assembly bench helps you feel more comfortable during long work sessions.
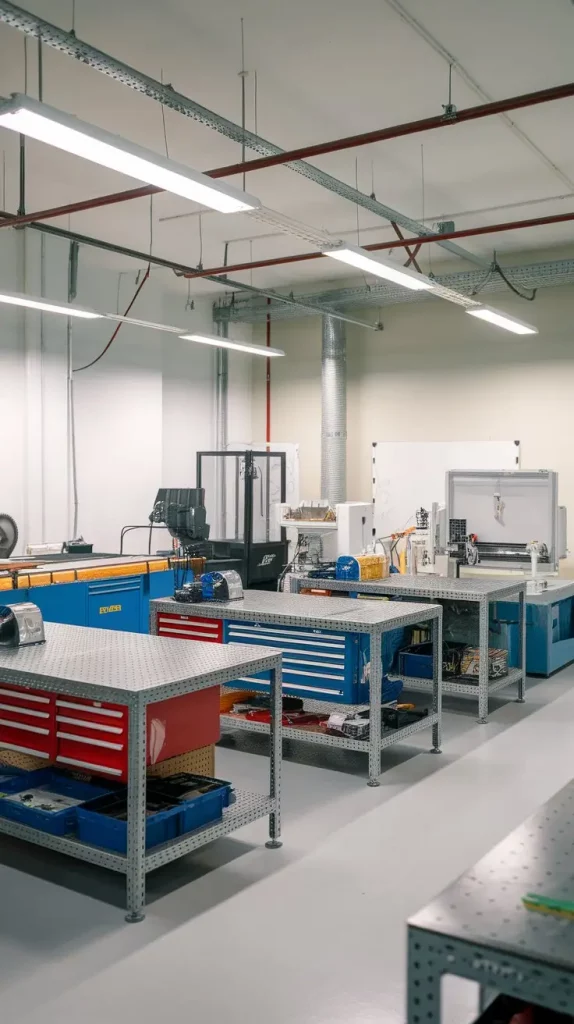
Personally, adding a power rail to the ceiling above my bench was one of the best upgrades I ever made. Make: Magazine advises that all mechanical workshops should have grounding and dust extraction to ensure safety and the long life of their equipment.
I’d also put in a cabinet with a fireproof lining for storing hazardous materials and a mini-fridge for when I have to work late.
Carpentry Workshop Spaces That Smell Like Fresh Cut Wood
Designing a carpentry workshop is a satisfying process—this space should feel solid, grounded, and thoughtfully laid out. I always aim for wide, open areas with solid floors (like concrete or engineered hardwood) and good ventilation. Among workshop design ideas, this is one that thrives on earthy tones, natural lighting, and dust control.
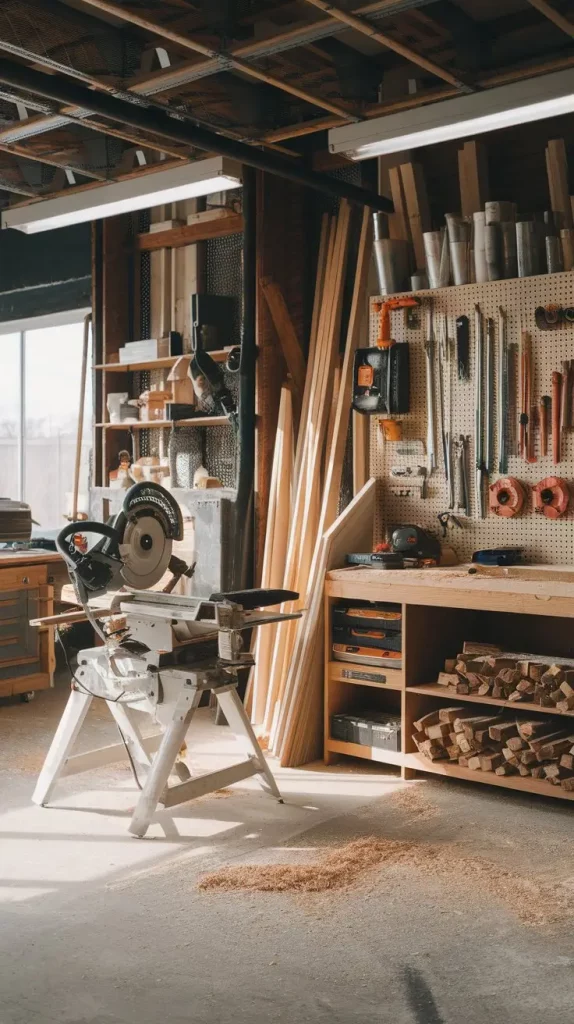
The main workbench should have clamps, there should be a miter saw station and there should be separate areas for sanding and finishing. I always install wall racks for lumber, overhead hose reels for dust collection and a set of drawers labeled for fasteners, bits and adhesives. In every layout, I include rolling carts for clamps and a pegboard for chisels, planes and measuring tools.
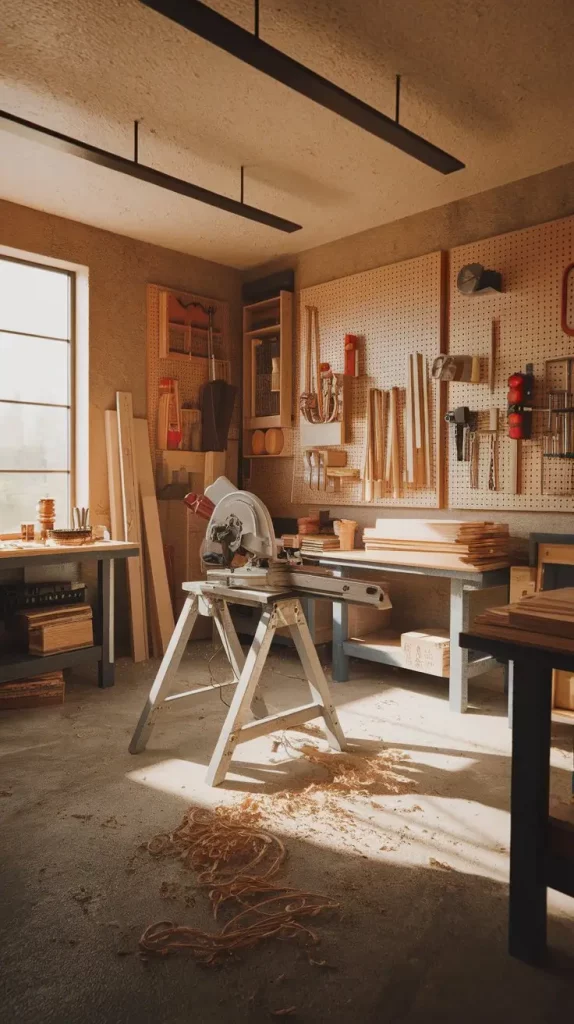
I really enjoy setting up my wood shop—it’s very satisfying to know where every tool and piece of wood is. Fine Woodworking suggests using French cleat walls to adjust your tool placement as your needs change.
To improve, I’d build a second-height worktable for working with hand tools—it helps you avoid fatigue and achieve better precision in detail areas.
Furniture Workshop Layouts For Form Meets Function
Creating a furniture-focused workshop means balancing heavy-duty machinery with fine craftsmanship. These workshop design ideas must support large materials, exact measuring, and both sanding and finishing stations. I find that high ceilings, plenty of light and wide doorways make it easier to move large items into and out of the house.

I always have an assembly table with clamps, a planer, band saw and spray booth. Adjustable-height tables, padded stools, and long clamps are essential. When the CRI rating of the overhead lighting is above 90, the colors of the stain and finish will match properly. You should have tall units for storing slabs, labeled bins for hardware and tool boards mounted on the wall for easy reach.
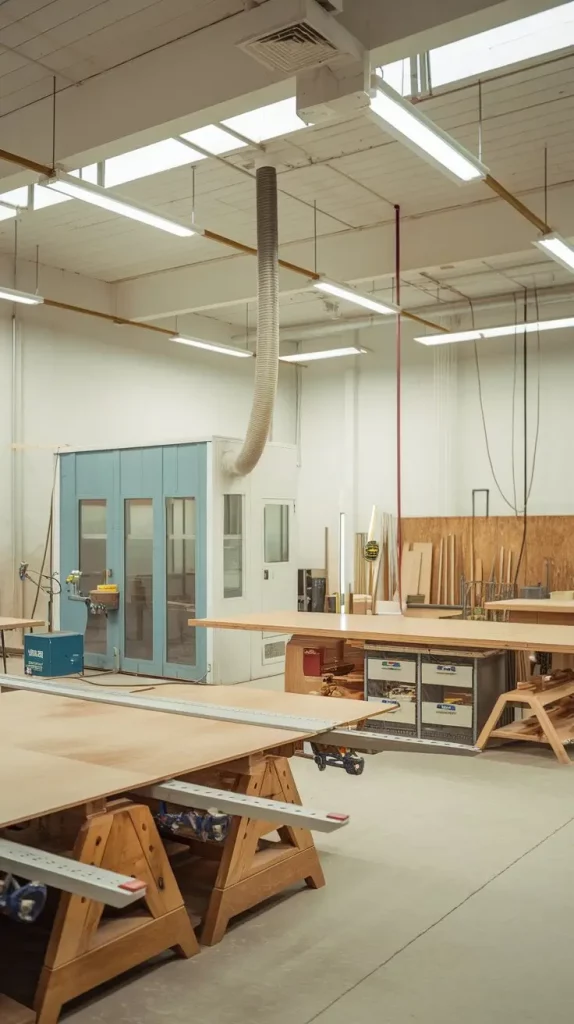
I really enjoyed working with a small group of designers who made mid-century chairs by hand. Popular Woodworking suggests that busy areas should be clear of cords and sawdust, so I also suggest using wall outlets and central vac systems.
To make this workshop even better, I’d install a climate-controlled finish room or a UV-curing station for easier sealing.
Fashion Design Workshop Studios With Runway Energy
Designing a fashion workshop in 2025 is all about rhythm, creativity, and flexibility. I prefer concrete or parquet floors, large windows and glass partitions to separate the areas for sewing, sketching and styling. These workshop design ideas should feel like a hybrid between studio and showroom—clean, energetic, and inspiring.
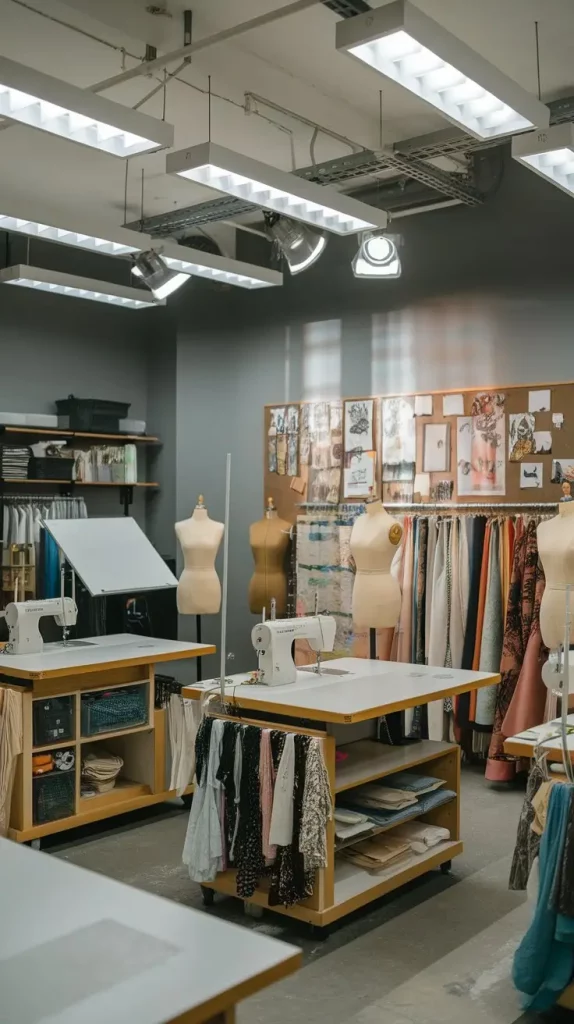
I prefer to have a pattern drafting table, adjustable dress forms, wide sewing desks and open shelving for my fabric. Pegboards are great for showing tools and notions and roll-out bins are perfect for storing accessories. A large mirror, moveable lights and a platform for fittings help create a runway atmosphere. I also enjoy creating an inspiration wall or digital mood board.

I’ve found that emerging designers do their best work in spaces that are both bright and orderly, yet encourage them to be creative. Vogue Business suggests using both traditional and modern tools, so I often add iPad sketching areas and large-format printers.
If I could make changes, I’d add a media corner where I could film lookbooks or reels which is very important in the fashion industry now.
Future-Proof Workshop Design Trends For 2025
Looking ahead to 2025, I believe the best workshop design ideas prioritize adaptability, tech integration, and sustainability. The future allows rooms to change their purpose and use new technologies like AR and voice-controlled lighting. I usually suggest using movable walls, controlling the temperature and windows that can change their level of transparency.
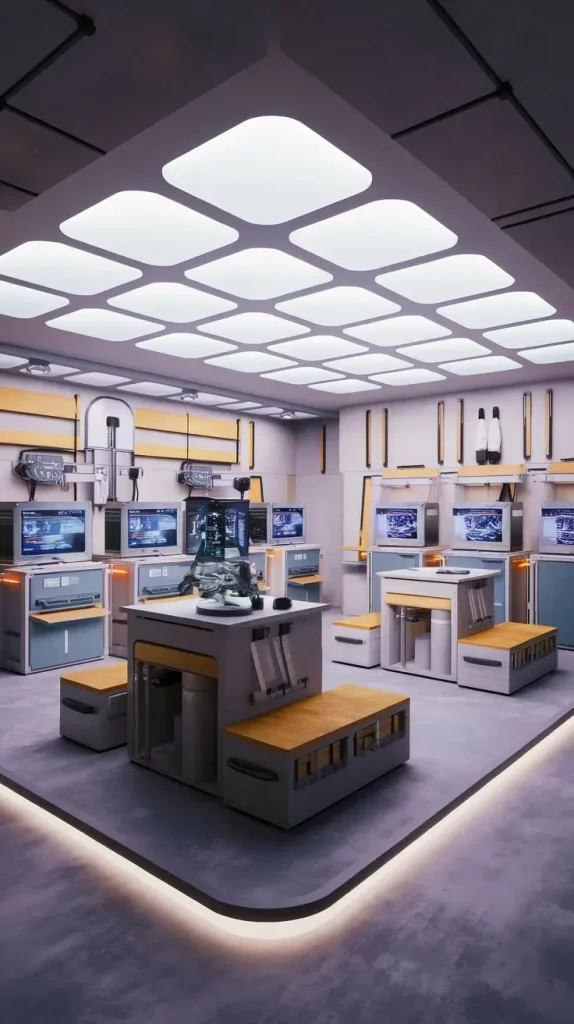
Hybrid work zones which blend technology with physical elements, are becoming more popular. Imagine digital sketching areas next to woodshops and 3D printers next to fabric cutters. Choose power hubs that support USB-C, use wireless charging pads and have IoT tool cabinets. You should also have furniture that can be adjusted, benches that fold out and wall panels that work as whiteboards.
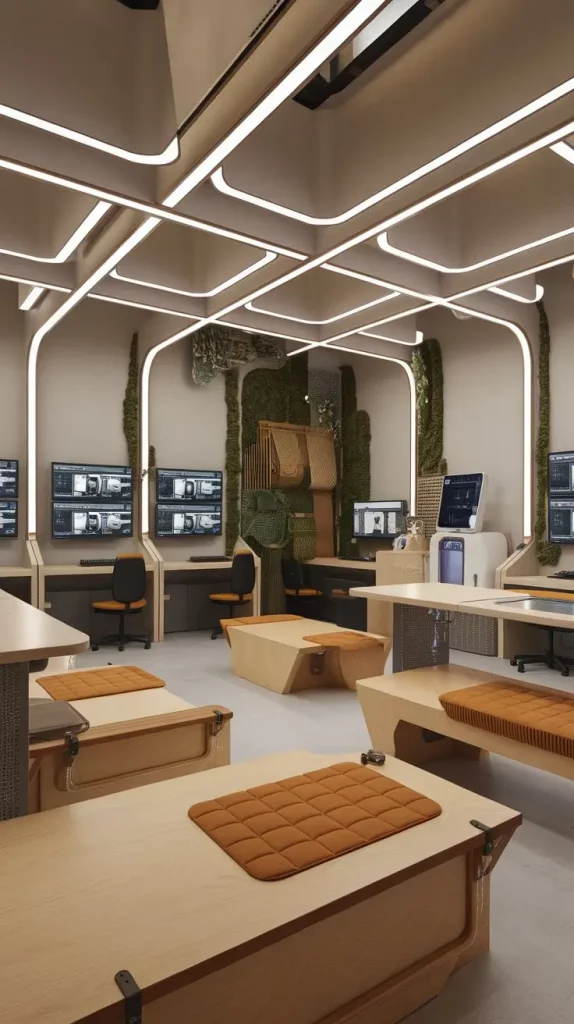
In my opinion, design evolves with behavior. According to Dezeen, we can expect to see more workshops with small carbon footprints, using modular pods and AI-powered tools. I agree, it’s not only about the tools; it’s about how the space responds to you.
I would also add voice-controlled ventilation, lockers that can be controlled through an app and surfaces that repair themselves as they age.
Minimalist Workshop Layouts That Keep It Clean
For many creatives, a minimalist workshop offers calm and clarity. I prefer white or light gray walls, closed cabinets to limit clutter and a grid design to help everything stay organized. These workshop design ideas are particularly useful for detail-driven tasks like sewing, jewelry, or small-scale art work.
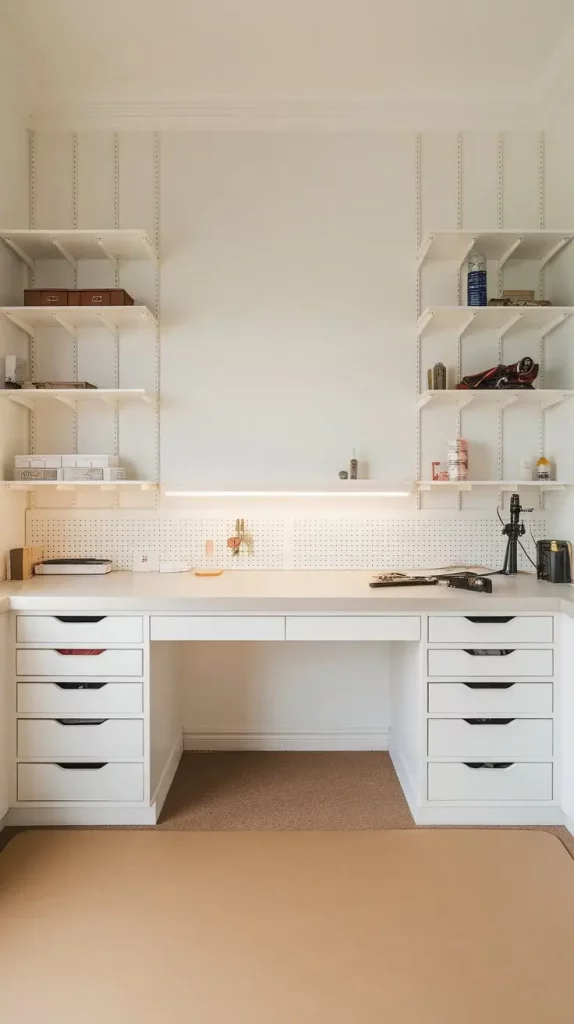
I often use modular drawers, floating shelves on the wall and workstations that are built into the room. Each tool or material has a home. The light from LED strip lights is clean and soft and the sliding doors help hide any mess. I enjoy using neutral wood colors, black hardware and built-in cable management for a neat appearance.
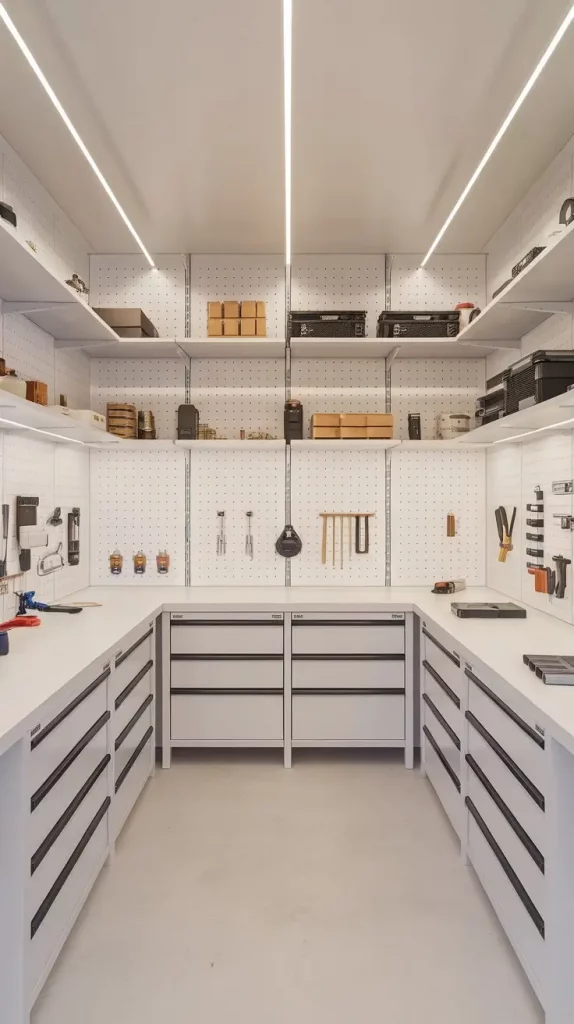
I’ve found that clients who are easily overstimulated do better in environments like this. Dwell recommends using biophilic elements such as a plant wall or a Zen stone garden, with minimalism to keep everything in balance.
If you’re missing something, it could be a secret storage space or furniture that can be folded away when you need more room.
Compact Workshop Designs For Small Spaces
When you’re short on space, efficiency is everything. Compact workshop design ideas require precision, foldability, and vertical thinking. I prefer using light colors, hanging tools on the wall and building storage that goes around doors and corners. These are ideal for container, urban, or apartment-based studios.
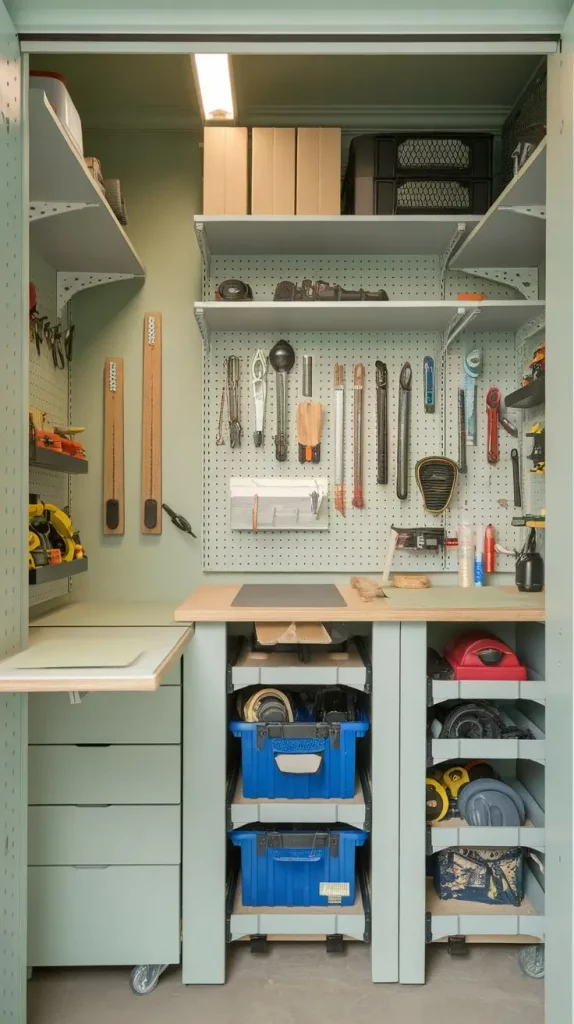
Fold-out tables, convertible stools and storage carts on casters are all types of furniture. I hang lightweight materials from ceiling racks and keep my tools on pegboards. Using small lights, foldable benches and bins that slide out allows you to use more space without taking up too much room. Everything should serve more than one function.
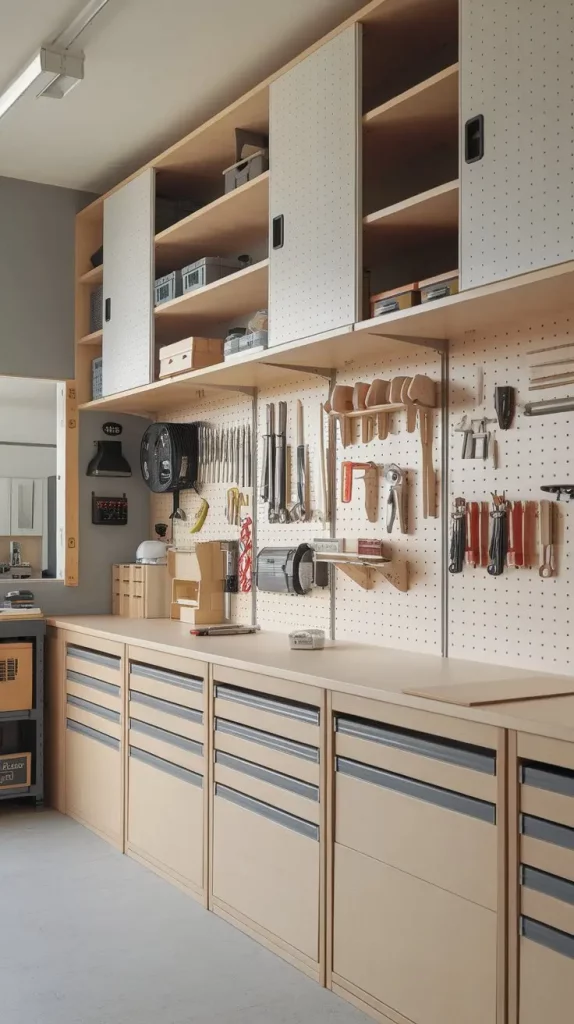
One of my favorite compact builds was a 5’x7′ studio that doubled as a podcast booth and art station. According to Apartment Therapy, keeping your tools at the bottom, supplies in the middle and inspiration at the top is important in small studios.
If you plan to upgrade, I suggest installing an accordion partition that can hide the space when it’s not needed which is ideal for people who work and live in the same space.
Eco-Friendly Workshop Designs That Go Green
Eco-conscious workshop design ideas are increasingly in demand, especially in 2025. I think that workshops should start with natural materials, energy-saving lights and proper airflow. I usually use reclaimed wood paneling, recycled tile flooring and big windows to let in natural light. An eco-friendly space should feel breathable, clean, and naturally lit.
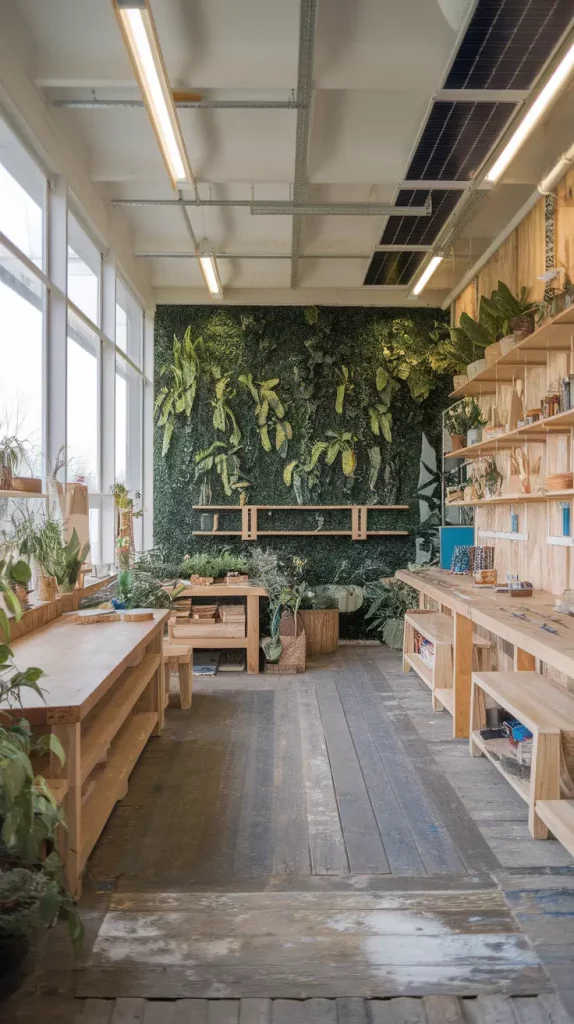
I choose FSC-certified wood for my workbenches, biodegradable bins for storage and refurbished steel cabinets. Lights that turn on when someone moves and solar-powered skylights help reduce the amount of electricity used in the space. Having a compost or recycling station in the design helps the community stay environmentally friendly. Both decorative and air-purifying indoor plants are important for your health and home appearance.
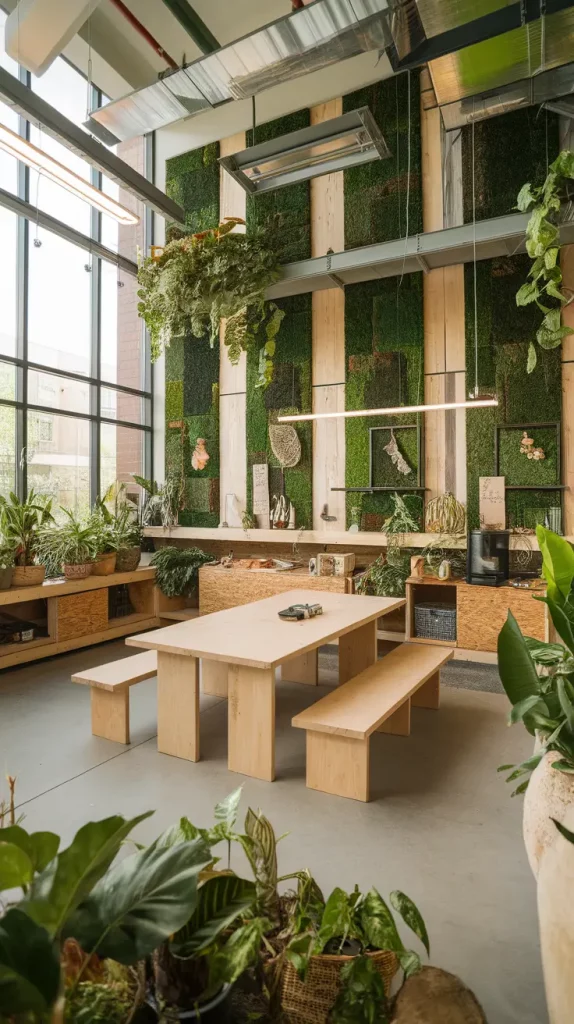
I have found that clients feel a stronger bond with their home when it is sustainable. Treehugger recommends that eco-friendly interiors should use passive cooling and low-VOC paints and I always keep that in mind.
If I could make this design better, I’d add rainwater harvesting and a green roof area for both insulation and a nice appearance.
Multi-Use Workshop Ideas For Hybrid Creators
In 2025, more creatives are wearing multiple hats, which is why multi-use workshop design ideas are becoming essential. I recommend dividing the room into clear zones for different types of tasks—art, carpentry, digital work, or sewing—while maintaining an open feel. Using a neutral color scheme, movable partitions and flexible furniture makes these rooms flexible without making them look messy.
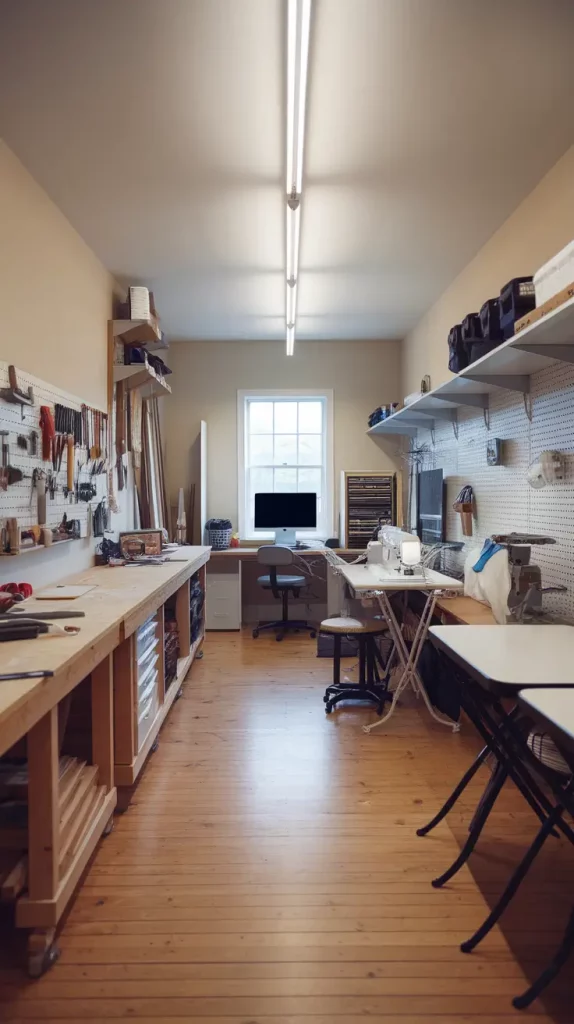
One area could be set up for woodworking with a table and clamps and the other could be used for editing with a monitor, keyboard tray and acoustic panels. The space can be changed by using folding tables, wheeled shelves and convertible stools. Vertical pegboard walls are used to hold sketchbooks as well as power tools.

In my opinion, these areas are most useful for freelance creatives and design teams. According to Domino Magazine, hybrid zones should combine task, ambient and decorative lighting to suit every purpose.
You could install a retractable cord system on the ceiling for your power tools and charging stations, so they don’t take up space on the floor.
Lighting Ideas For Workshops That Need To Shine
Proper lighting can make or break a workshop. I usually plan lighting by including ambient, task and accent layers. These workshop design ideas work across any creative space, whether it’s art studios, metal shops, or poster design areas. I find it best to have both natural and artificial light, along with big windows, skylights and LEDs in the right spots.
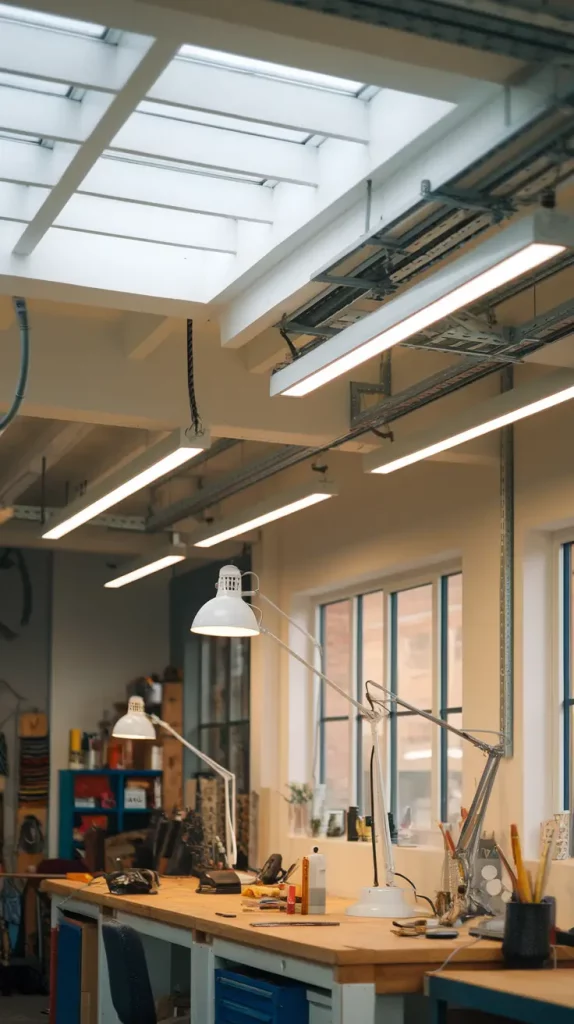
Every workstation should have direct lighting such as adjustable arm lamps, LEDs under shelves or ceiling spots. I usually install dimmable overhead lights to help with eye comfort and to create various atmospheres. Color-accurate bulbs (5000K daylight spectrum) are essential for detail work like painting or jewelry making. LED strip lighting and track systems are accent lights that make your home look better and safer.
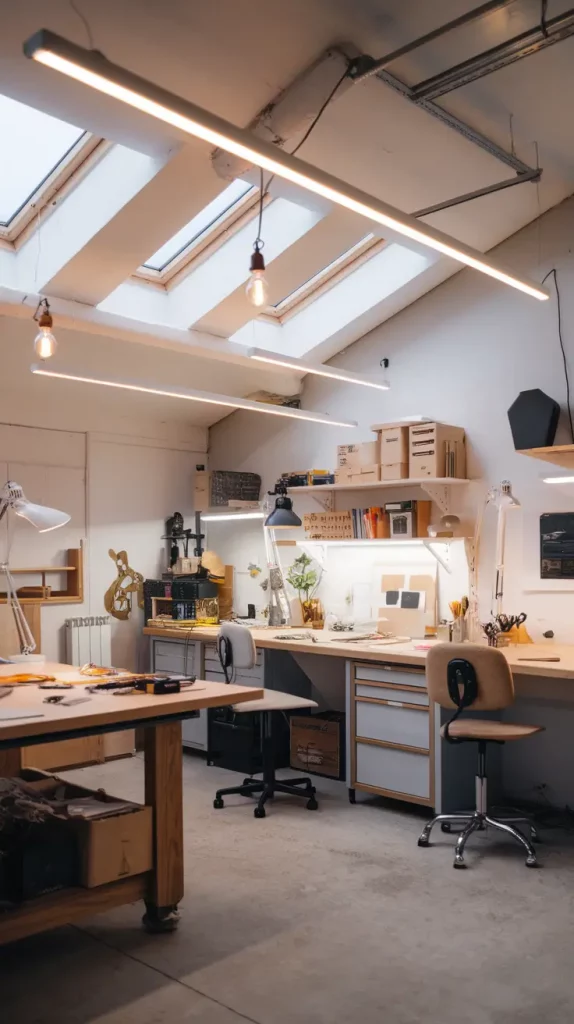
I have assisted many artists in improving their studio lighting and they are always very happy with the results. I’ve followed Architectural Digest’s advice and installed smart lighting that changes depending on the time or the project and it has worked well.
One thing I’d still add? Having motion sensors in storage areas or entrances makes it easier and saves energy.
Conclusion
Whether you love metal, pottery, fashion or something else, these ideas can help you design a workshop that supports your work and makes you feel comfortable. If any of these ideas has inspired you or if you have questions about designing your own space, feel free to share in the comments. Let’s design something great together.




