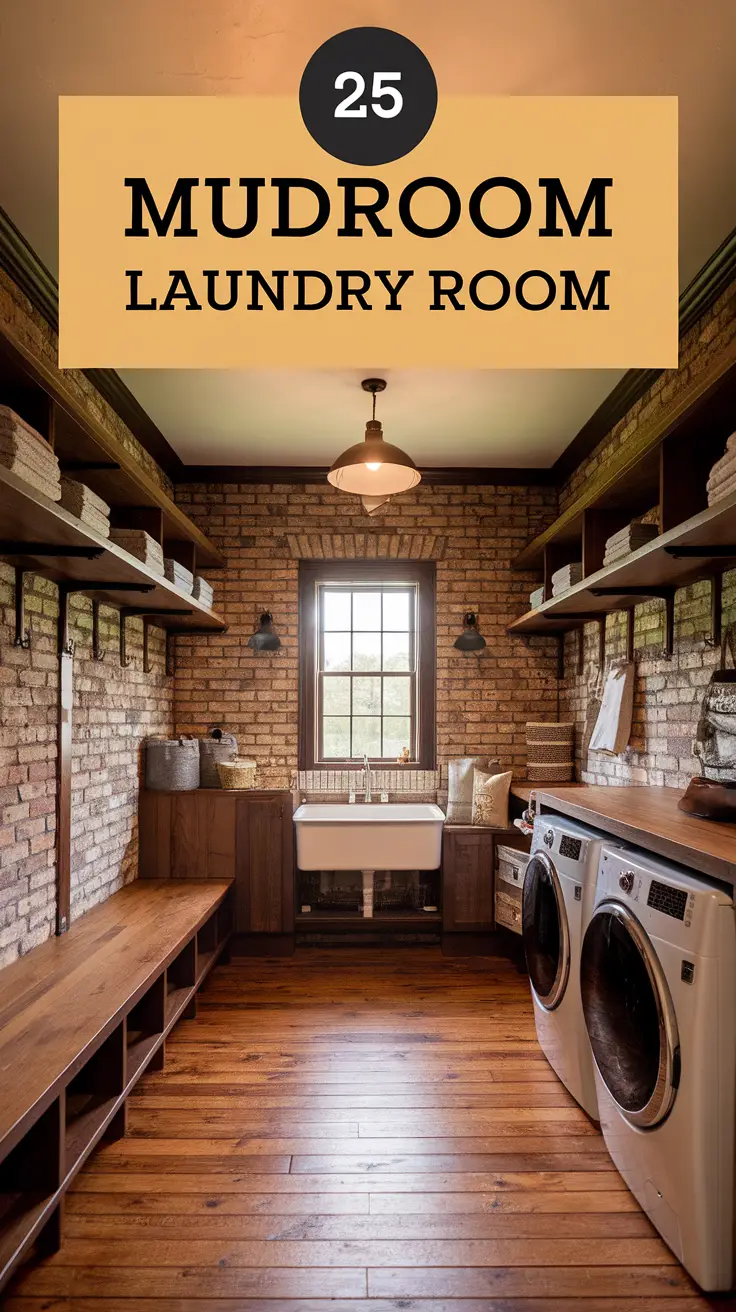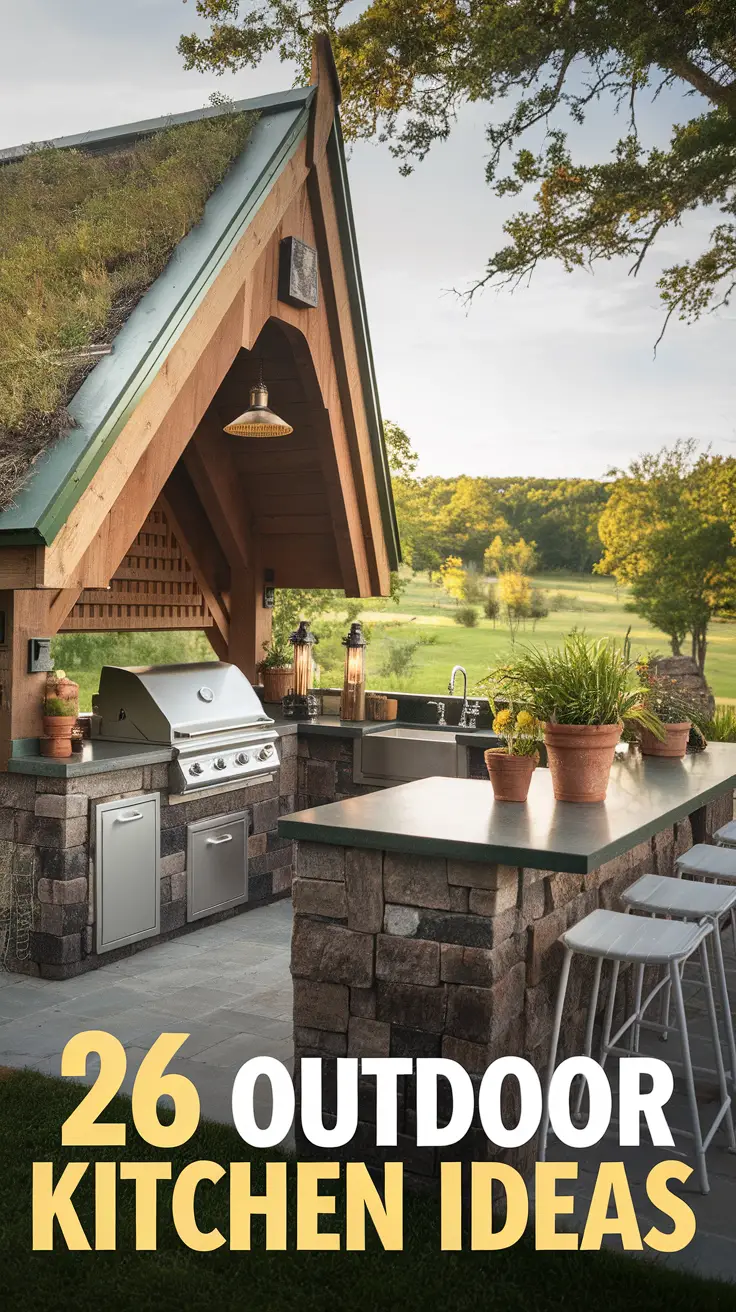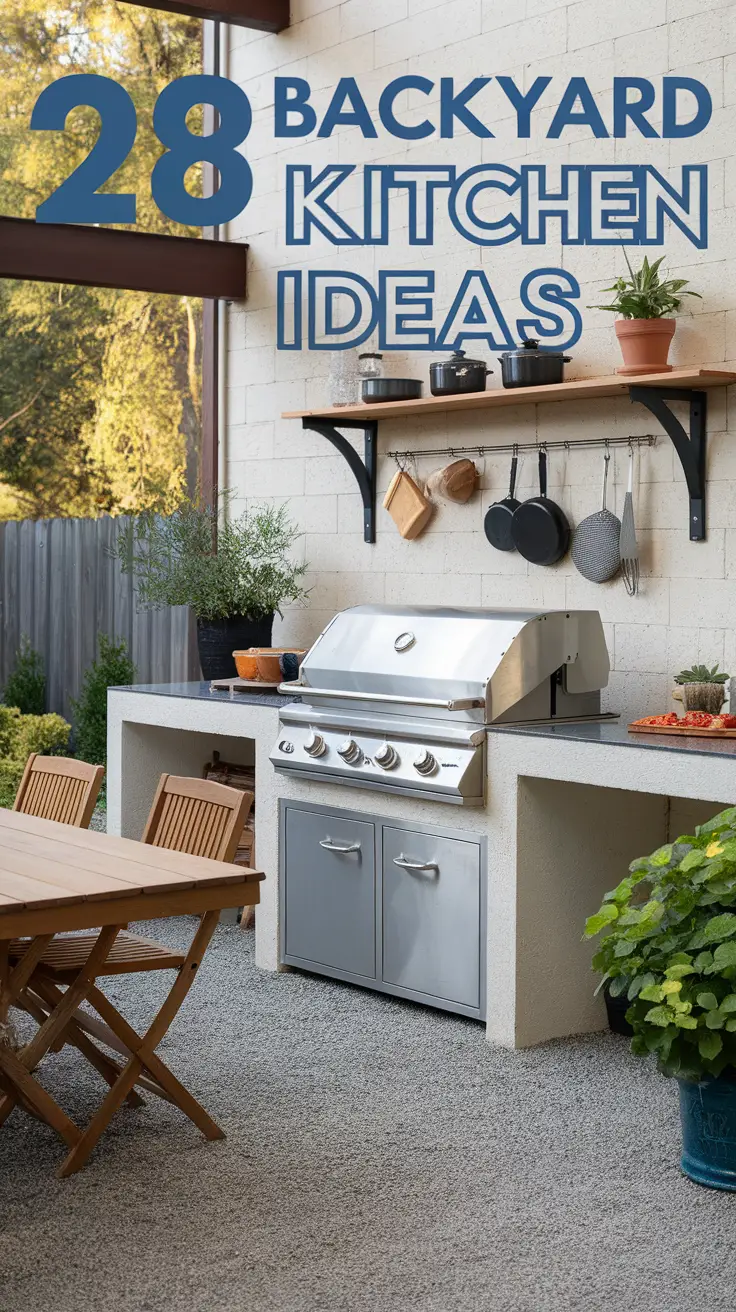27 Stunning Open Concept Kitchen Living Room Ideas to Transform Your Home
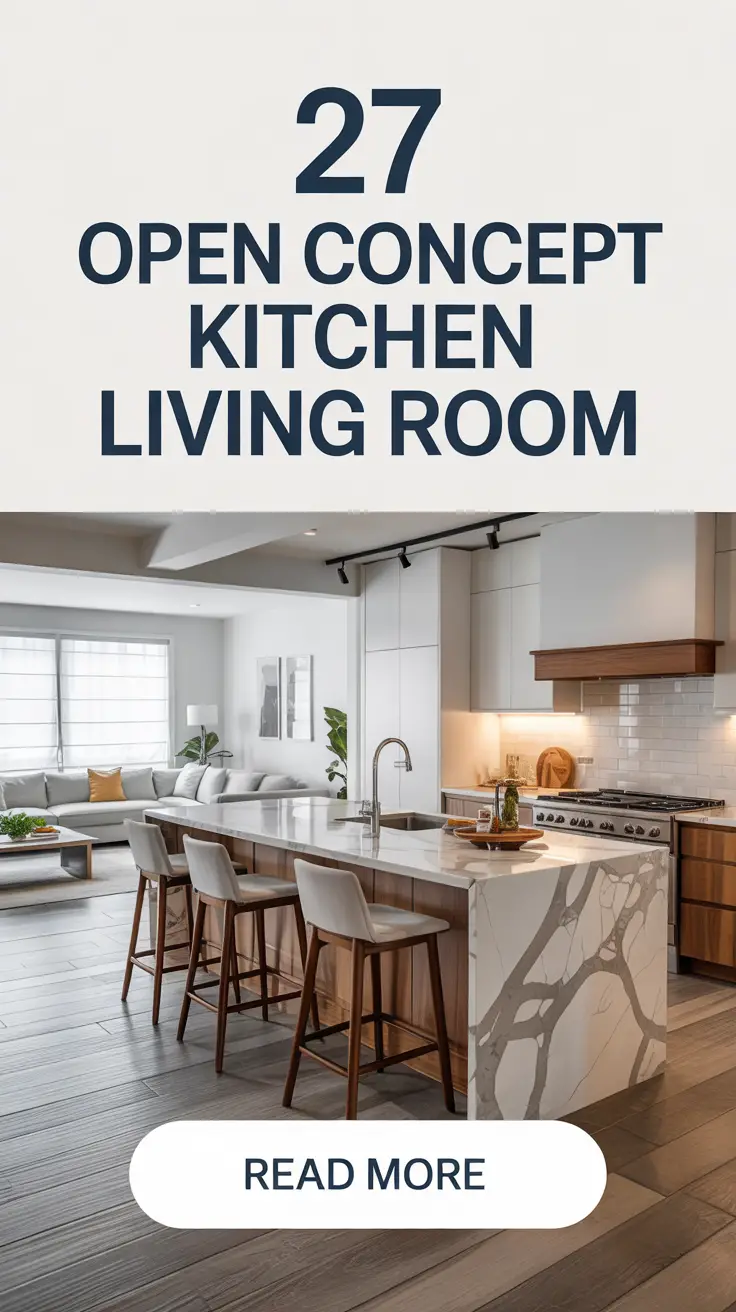
Have you ever stopped to consider why the open concept kitchen living room design is trending? Is this simply about tearing down walls, or is there more to it?
In this article, we will look at what has fueled this design’s popularity, how best to achieve it whether in a city apartment or a suburban home, what colors and decor to use, what layout works best, what remodeling steps to take, and all dimensions of this custom space design.
Advantages of an Open Concept Kitchen Living Room
With no doubt the greatest advantage of an open concept kitchen living room is how it integrates the center of the house. This design gives room for togetherness imagine making dinner while talking to guests seated at the sofa. It improves the movement of light, space, and a range of activity such as relaxing, dining, and preparing food are performed seamlessly. In particular, I admire how this arrangement nurtures interactions and spontaneous entertaining in modest apartment designs.
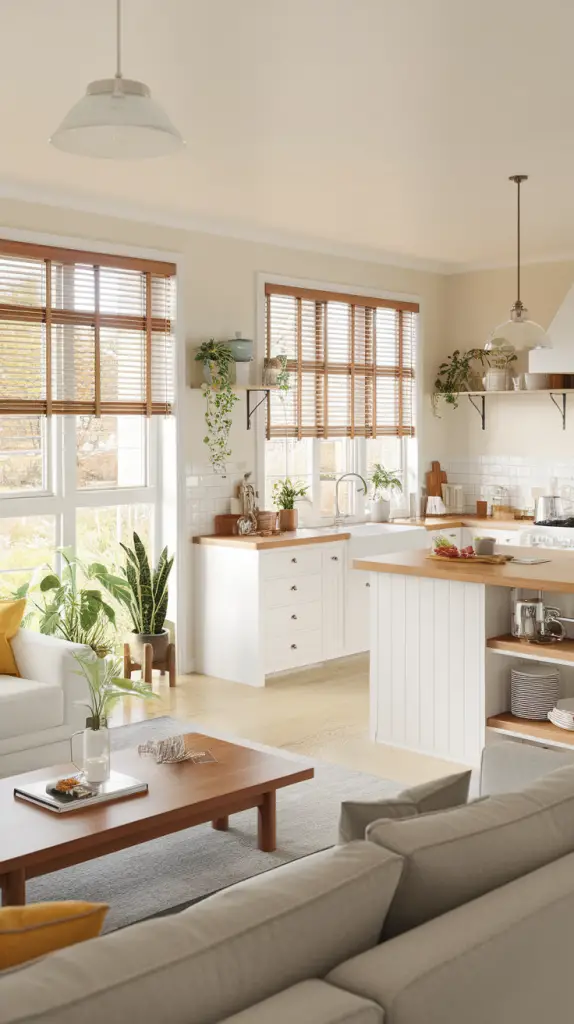
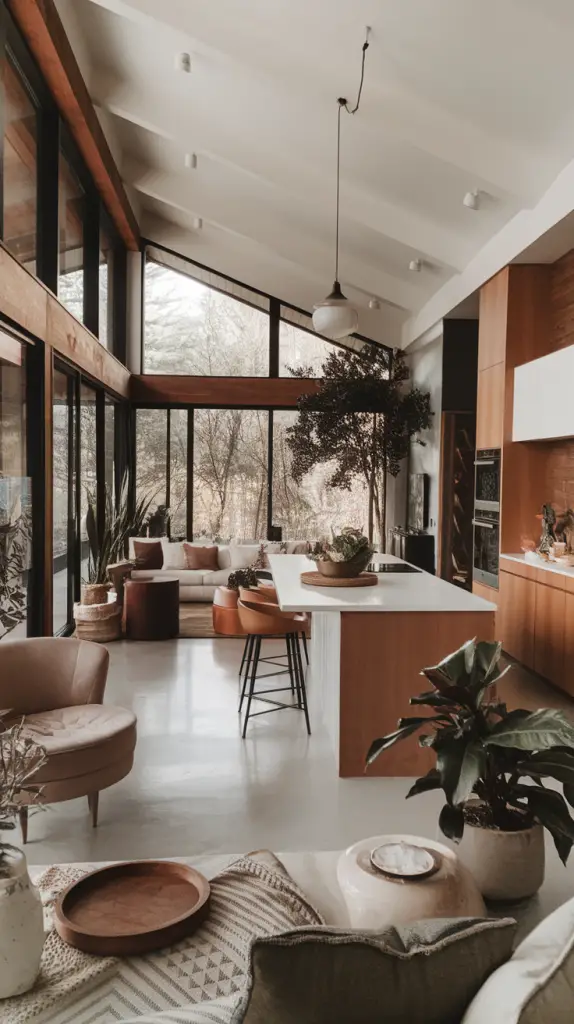
What is an Open Concept Kitchen Living Room Layout?
An open concept kitchen living room layout describes a space were the kitchen, dining, and living areas is integrated into one single open floor area. It can also be crafted into clever zones using an island, light fixtures, or even rug placement. The aim is cohesion without disorder. In house plan layouts, this strategy focuses more on function, spaciousness, and flow, both visually and physically. This approach works well for large homes, as well as more compact settings.
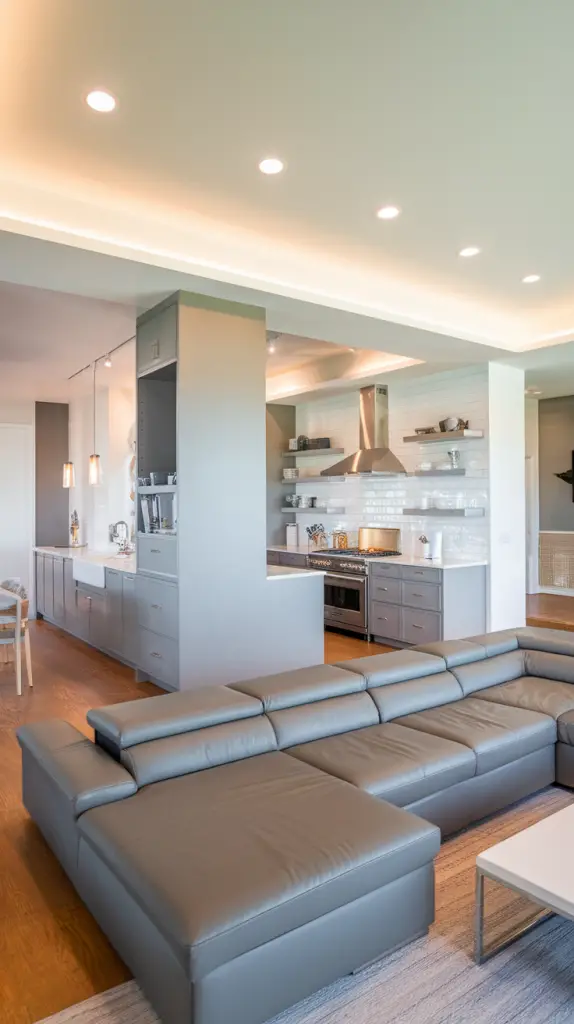
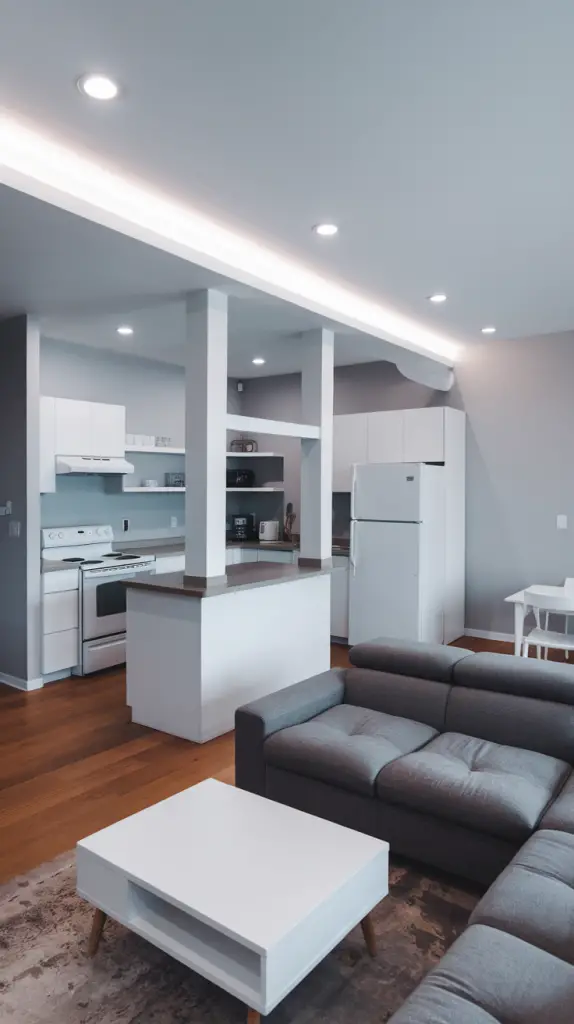
How to Design a Small Open Concept Kitchen Living Room
For a complete open kitchen living room, consider every element of the space. The design of a small open concept kitchen living room should optimize every square inch of the space. Use lightweight furniture that has more than one function, and try to maintain a consistent color scheme throughout the space. Shelving units that are mounted to the wall and vertical storage are incredibly effective. For definition, I would suggest using subtle boundary markers such as the back of a sofa or narrow console table. Where decorating style is of importance, but space is limited, this is ideal for small apartment interior design ideas.
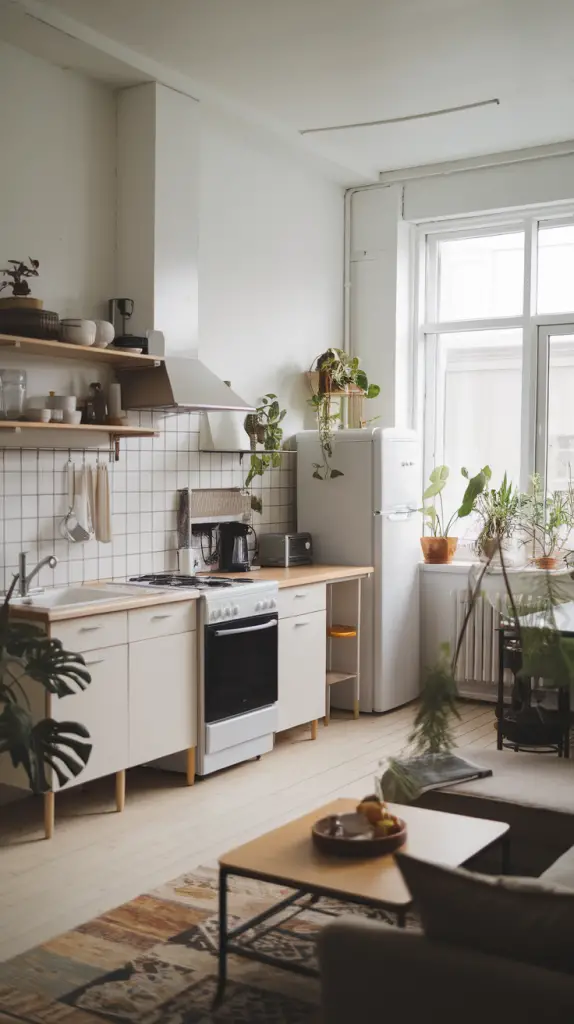
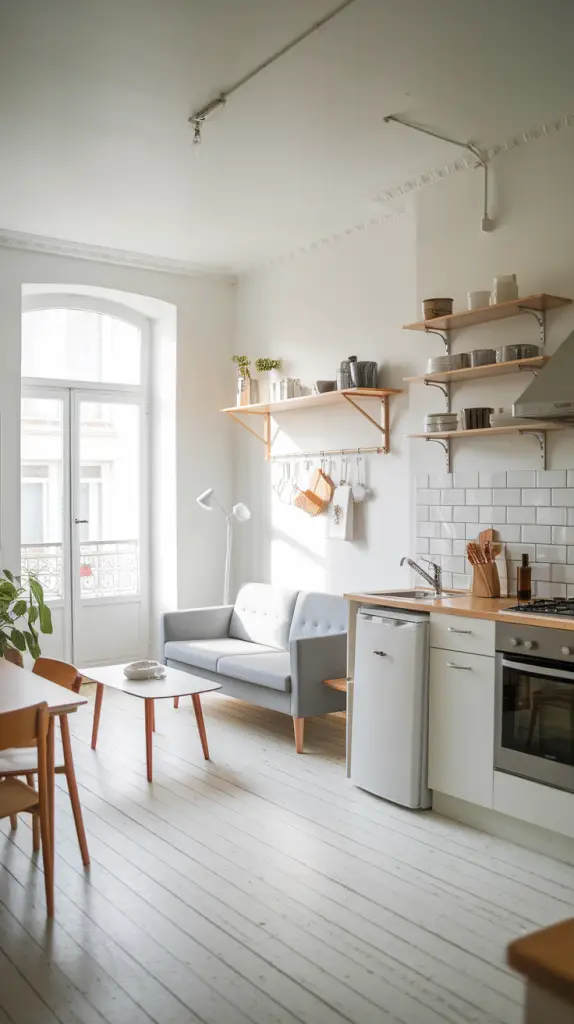
Open Plan Kitchen Living Room with Dining Area
The design of an open plan kitchen living room with a dining area can be achieved by integrating the latter into the former. The dining table can serve as a clear divider between semi open kitchen and the living areas. Remember to keep a consistent design cohesion—matching tones and materials across zones. For most space, I recommend round tables and for easier maneuvering, bench seating. This setup is suitable for both everyday meals and dinner parties.
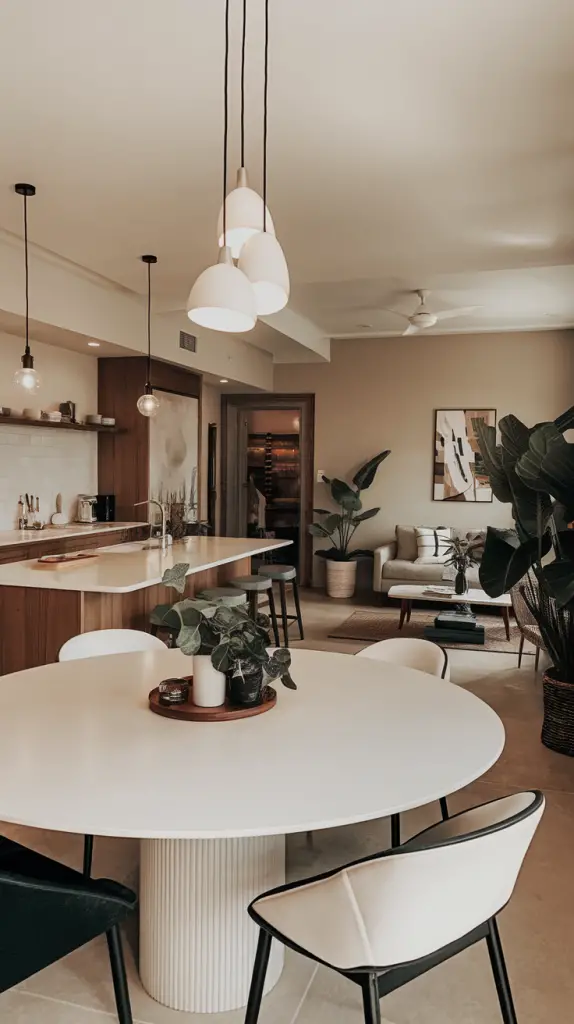
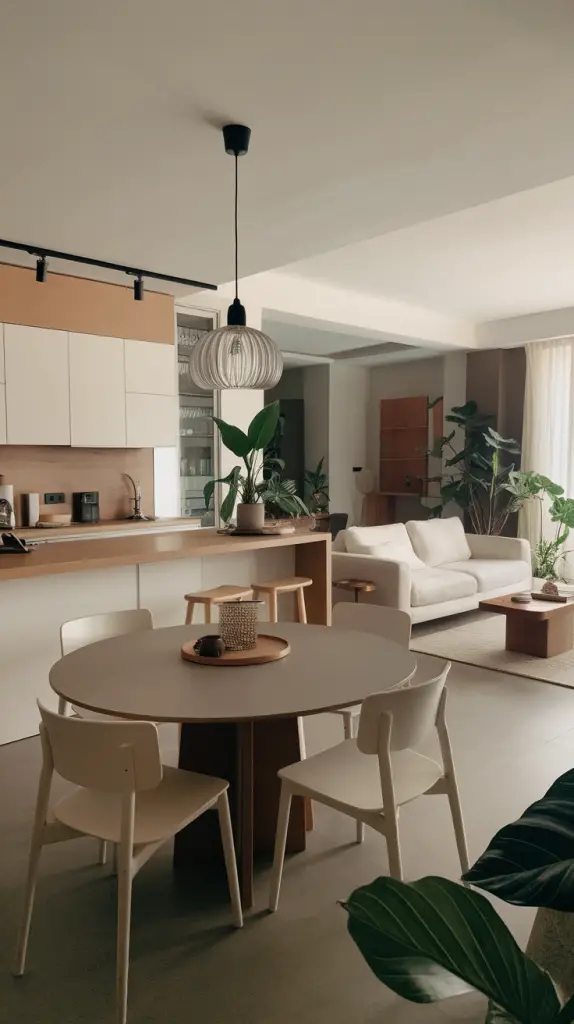
Best Paint Colors for An Open Plan Kitchen Dining Room
One of the most unifying features of the open concept kitchen and the living room is the paint. Selecting the perfect color requires careful consideration. Calm neutral shades- warm grey, creamy white or sage green do wonders to the blend. Accent walls also serve the purpose. My suggestion is to check how the color performs in different lights through the day.
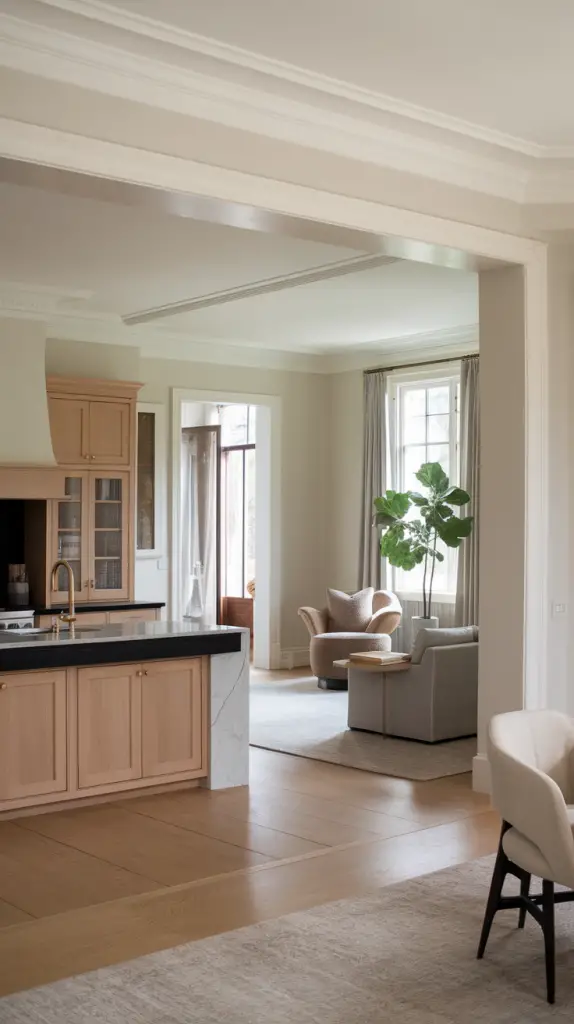
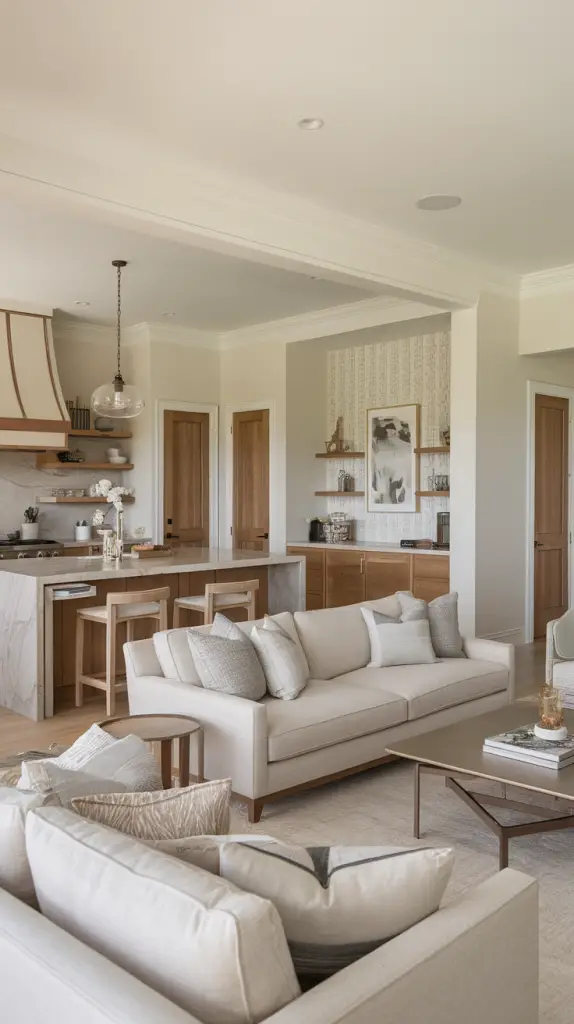
Open Concept Kitchen Living Room Decoration Ideas
As much as decor goes, open concept kitchen living room decor is about achieving balance. Combine soft fabrics, warm timber with sleek metals for edges. Use rugs, and art to ground different areas. To ensure interconnectivity and flow throughout the space, try using decor elements like brass or black metal finishes throughout different areas. This is easier than it appears and a great chance to show personality while maintaining flow.
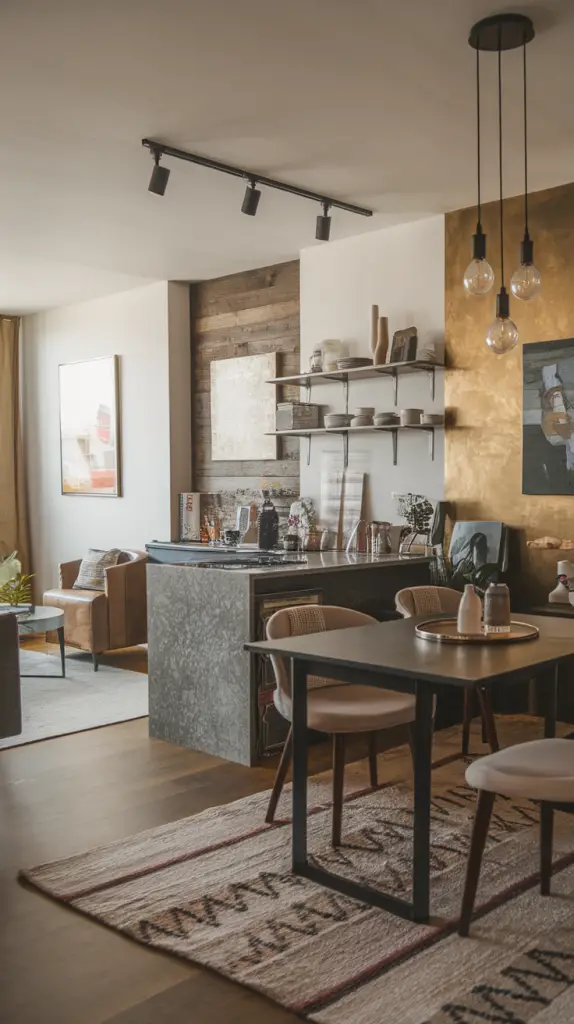
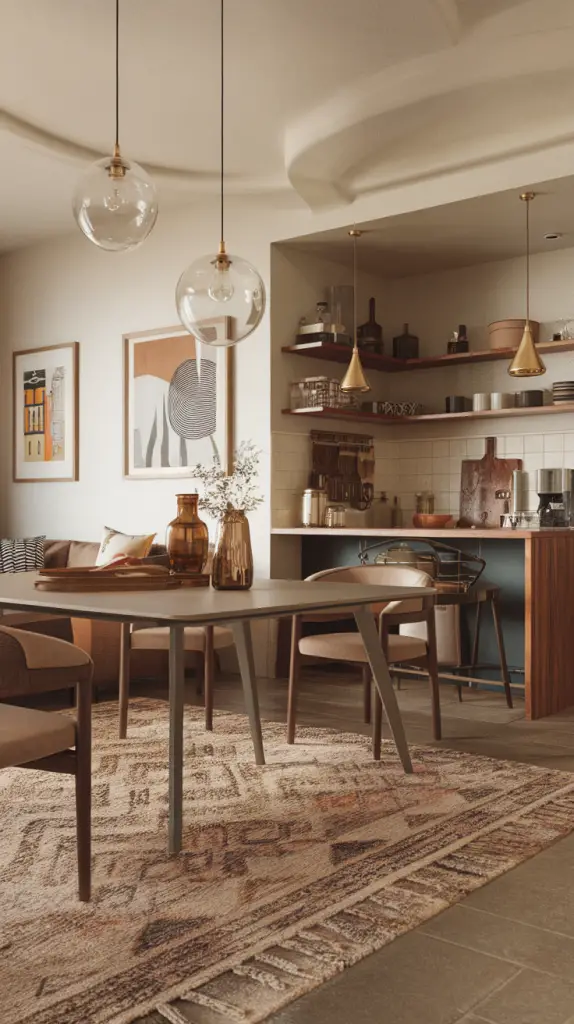
Remodeling Strategies for an Open Concept Living Room and Kitchen Design
Are you thinking about a remodel that includes an open concept kitchen living room? I suggest first scouting your house for load-bearing walls; you’ll want to talk to a professional. Use space with a purpose by creating functional zones, improving focal lighting, and adding a kitchen island, if possible. If you are remodeling a small house with a multi-level layout, consider utilizing vertical space with high cabinets, tall shelves, and layered lighting. Helping plan thoughtfully always saves you from numerous layout regrets down the road.
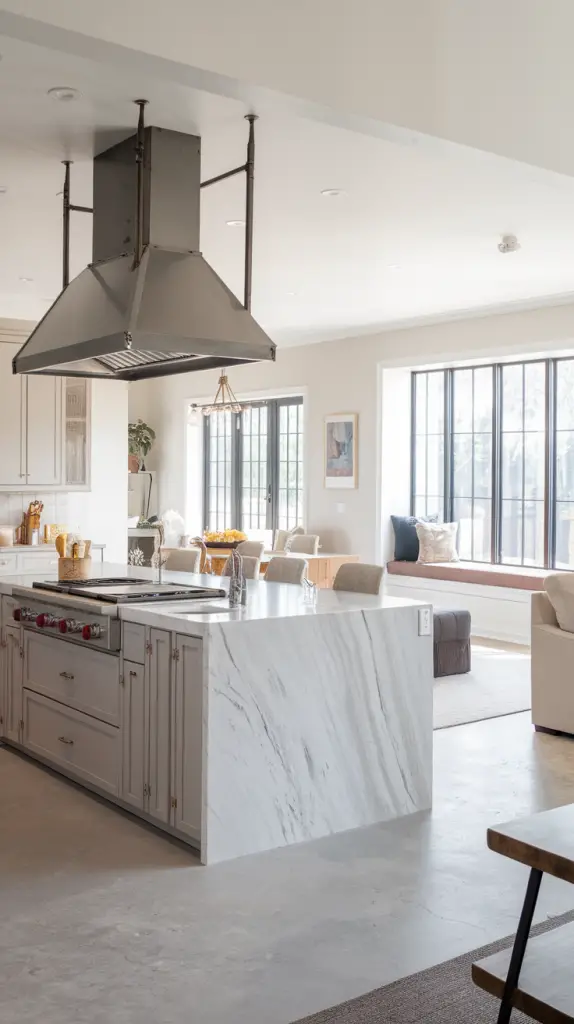
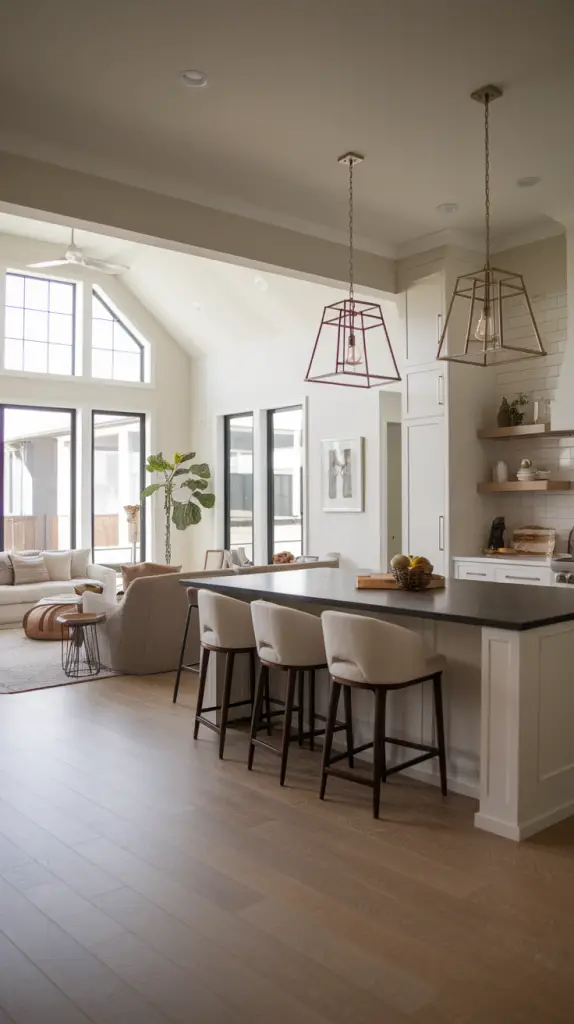
Open Design Kitchen and Living Room Concepts
An open concept kitchen living room has modern features such as lack of clutter, neat detailing, and well applied materials. Consider no handles on cabinets, integrated appliances, and sleek furniture. A personal favorite is when people use warm materials like wood alongside modern matte black and stone. The focus is on simplicity, not on being sterile.
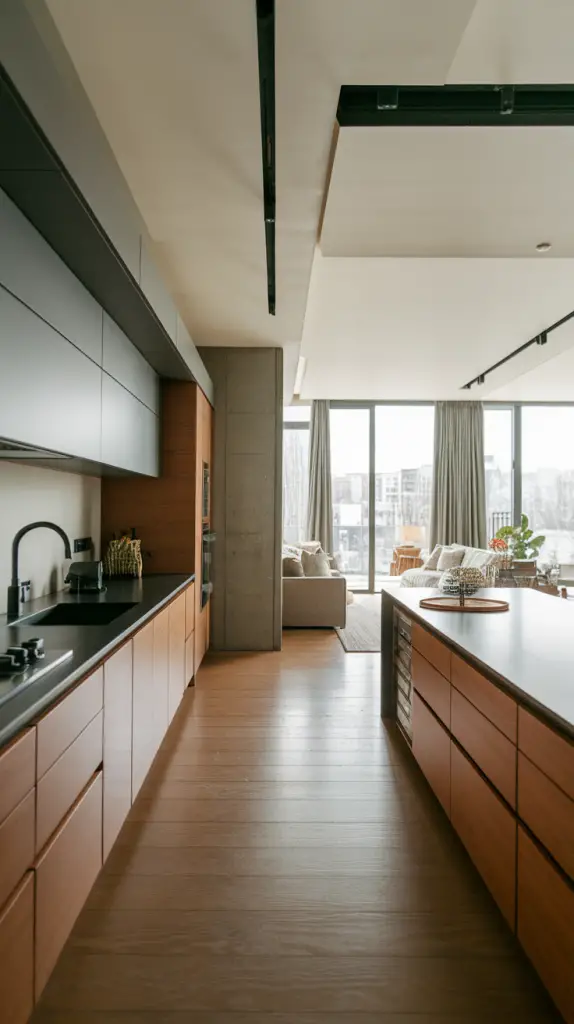
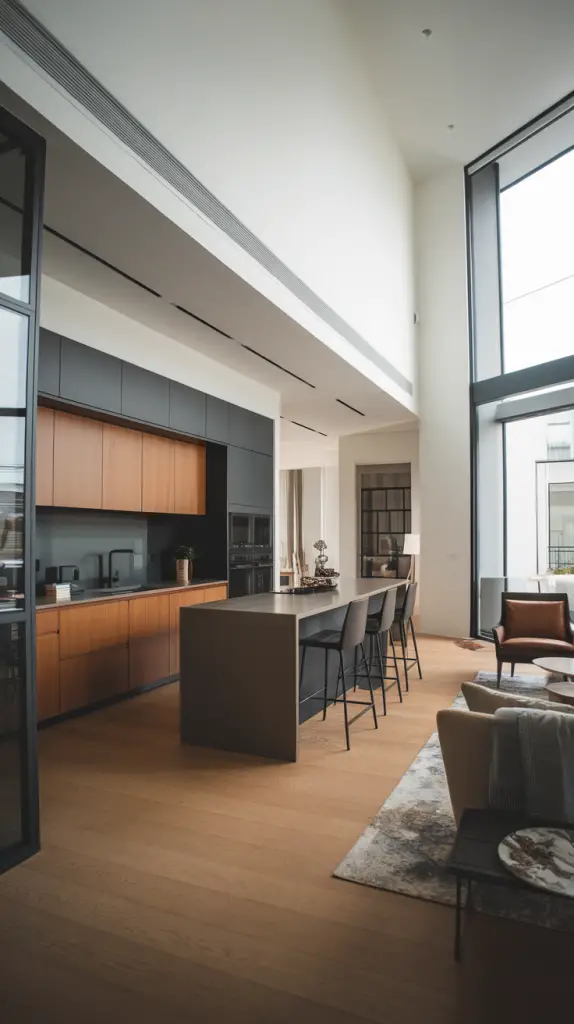
Open Concept Kitchen Living Room Ideas for 2025
Best open kitchen ideas for the living room in 2025 include biophilic design, use of mixed materials, and flexible zones. People are combining natural textures with tech-forward solutions like hidden storage and smart lighting. I have also noticed more rounded furniture and bold accent pieces being used to define areas that don’t have walls.
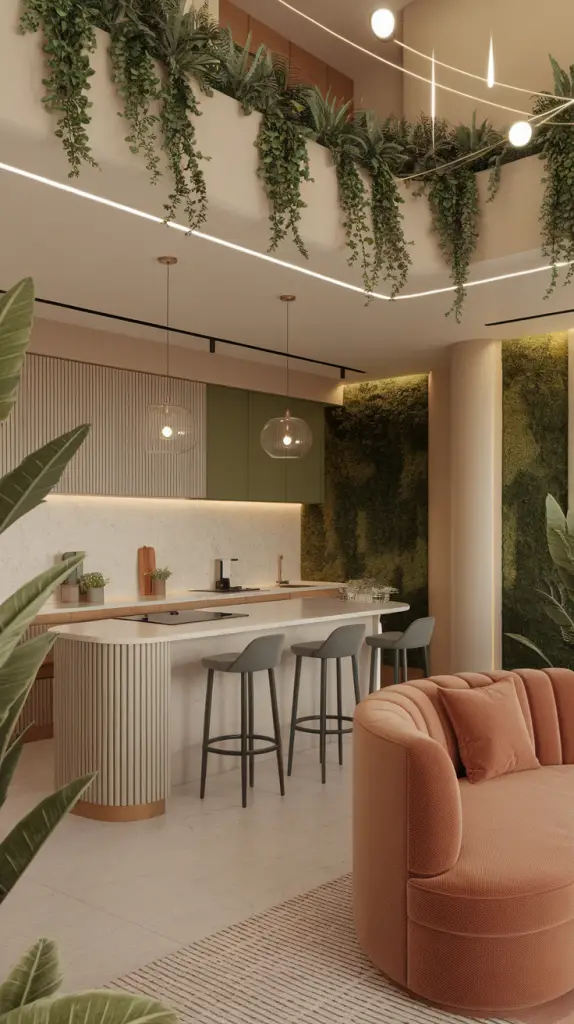
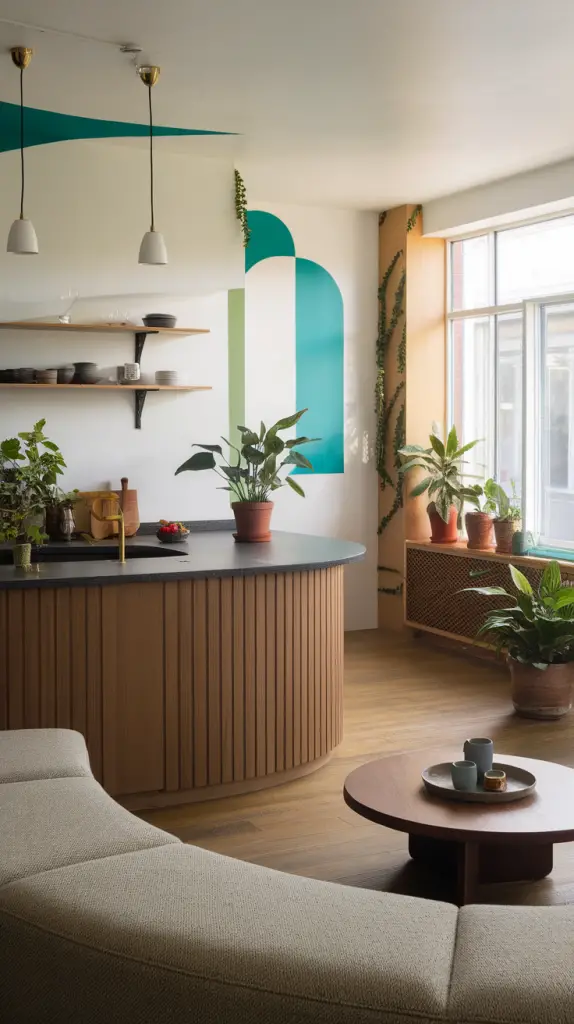
Stylish Open Concept Kitchen Living Room Layouts
Furniture can be used as architecture in stylish open concept kitchen living room layouts. Without the need for walls, sectional sofas, kitchen islands, or bookshelves can delineate visual zones. For both small and large homes, the correct layout is everything in terms of flow and furniture arrangement. In an open space, layering lighting—recessed in the kitchen, dining pendants, and floor lamps in the living—works wonders.
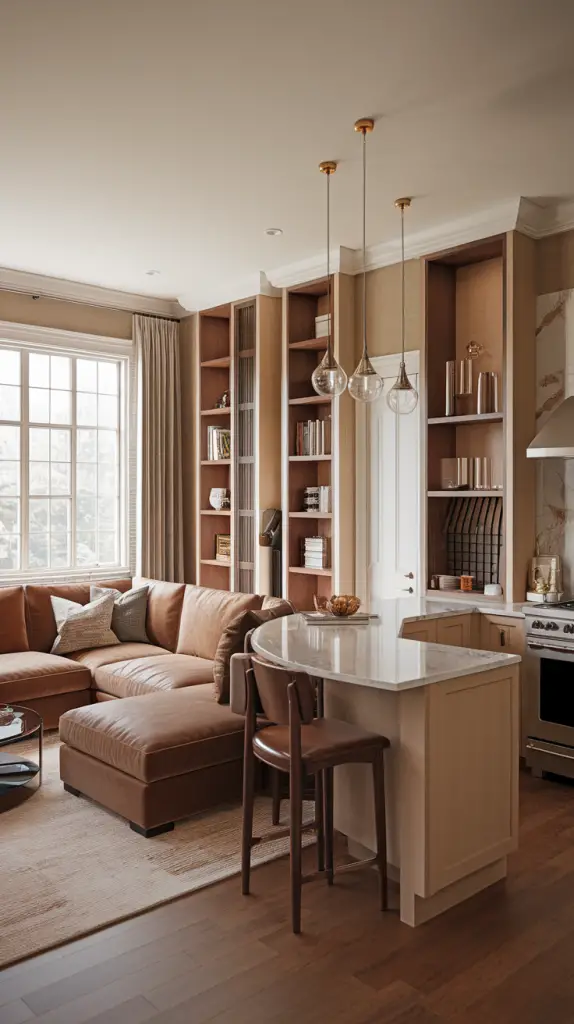
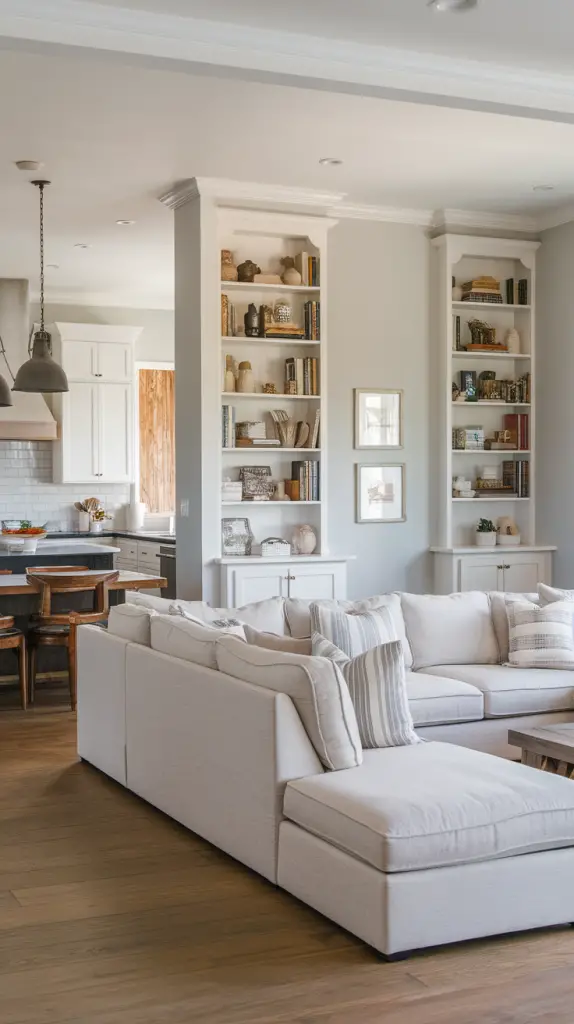
Best Lighting for Open Concept Kitchen Living Room Spaces
Lighting in an open concept kitchen living room can set the flow and tone of the area. In this case, the trick is layered lighting—recessed ceiling lights for the kitchen and pendant lights for the dining table and floor lamps or sconces for the lounge zone. A combination of natural light from large windows with ambient and task lighting adds depth. In open spaces, dimmers are particularly handy for adjusting mood between zones. The design of your kitchen dining living area can be influenced greatly by your lighting choices.
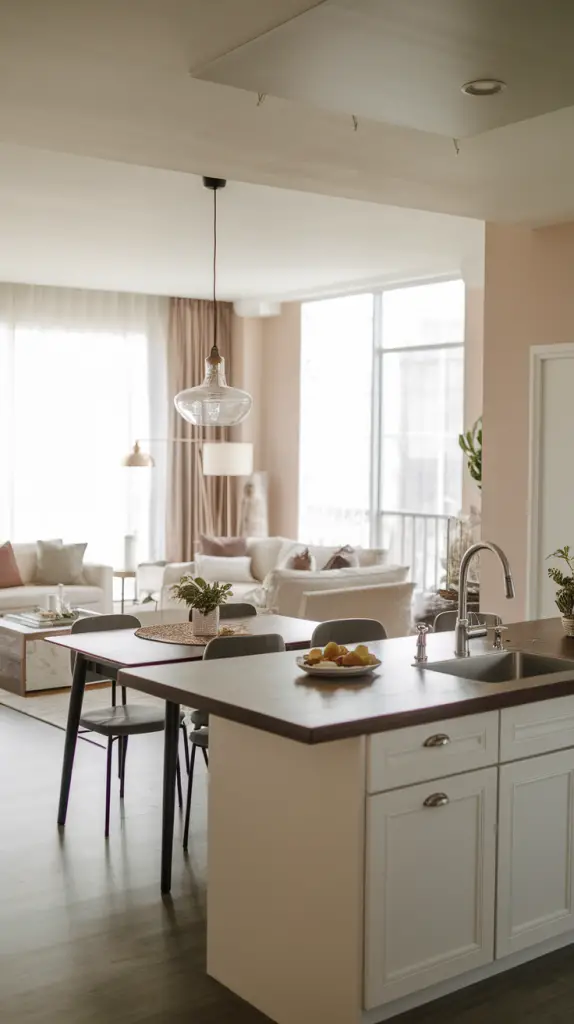
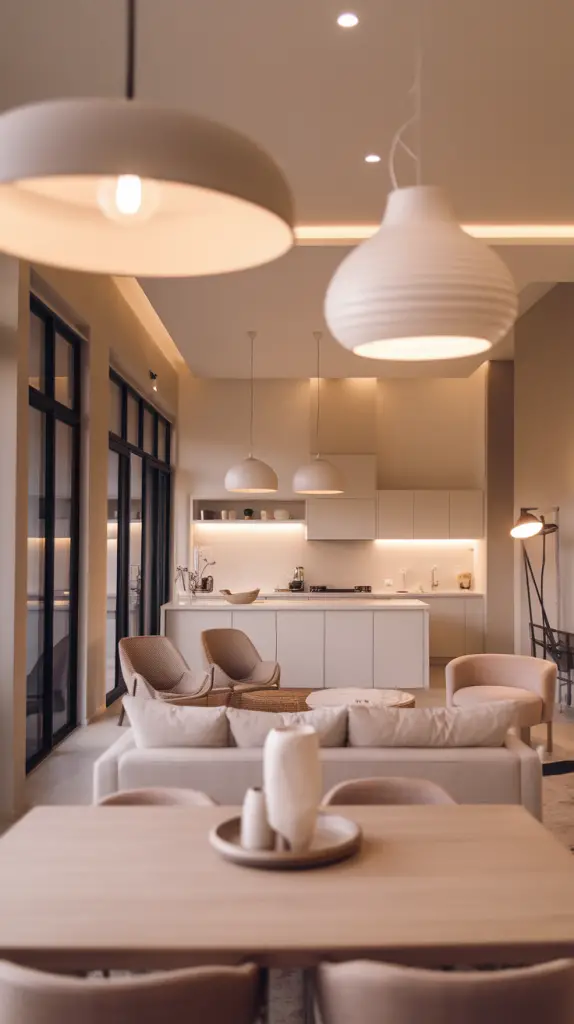
How to Create Zones in an Open Concept Kitchen Living Room
Creating defined zones in an open kitchen living room is an art form. Use area rugs, sofa backs, or a change in flooring to delineate the kitchen, and dining and living spaces without constructing walls. One great trick is to use lighting and ceiling beams to draw attention to specific areas. Shelving units and consoles are a few suggestions to form soft boundaries. It is ideal for both small house designs and large home designs as it allows clear organization while keeping the room spacious.
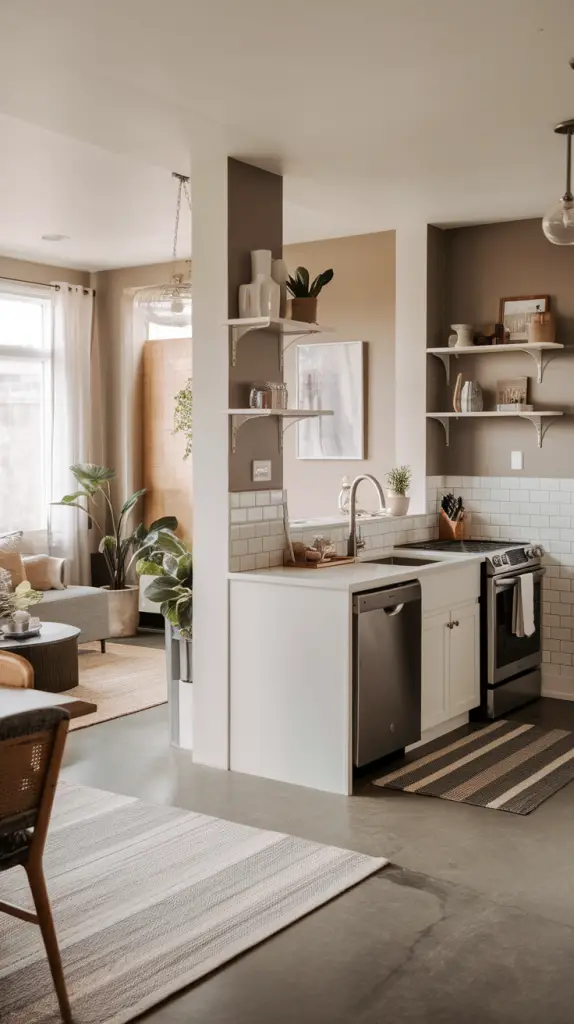
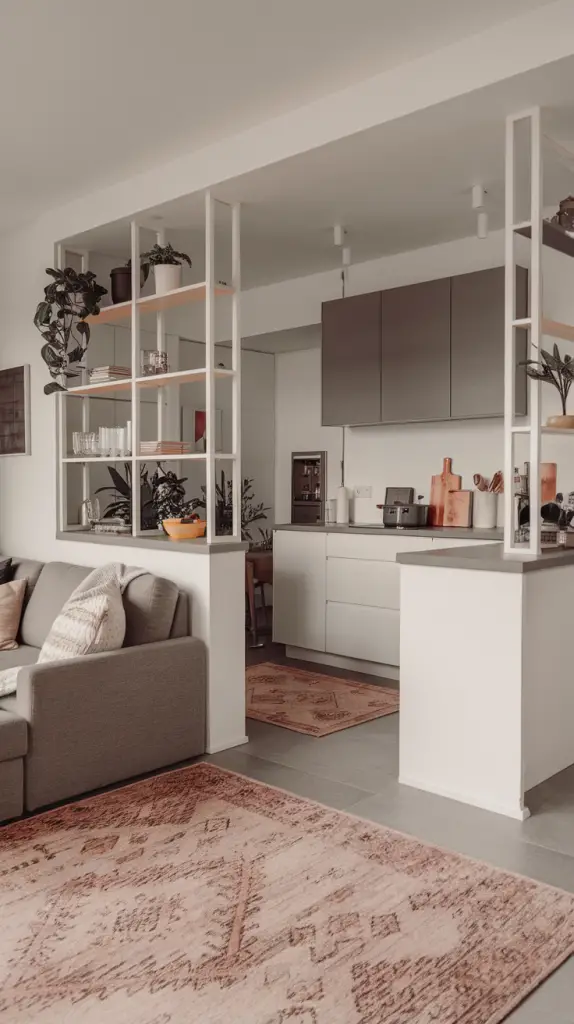
Furniture Arrangement Tips for Open Concept Kitchen Living Rooms
A well executed layout makes or breaks an open concept kitchen living room furniture arrangement. Position the dining table in a more central or transitional space while placing the sofa facing away from the kitchen to create a visual wall. If the space is small, low-profile furniture is a must to not block the flow of traffic through the room. Ottomans and modular pieces are especially useful here. In my experience, starting with the biggest pieces like the sofa and island works best, then filling in the empty spaces.
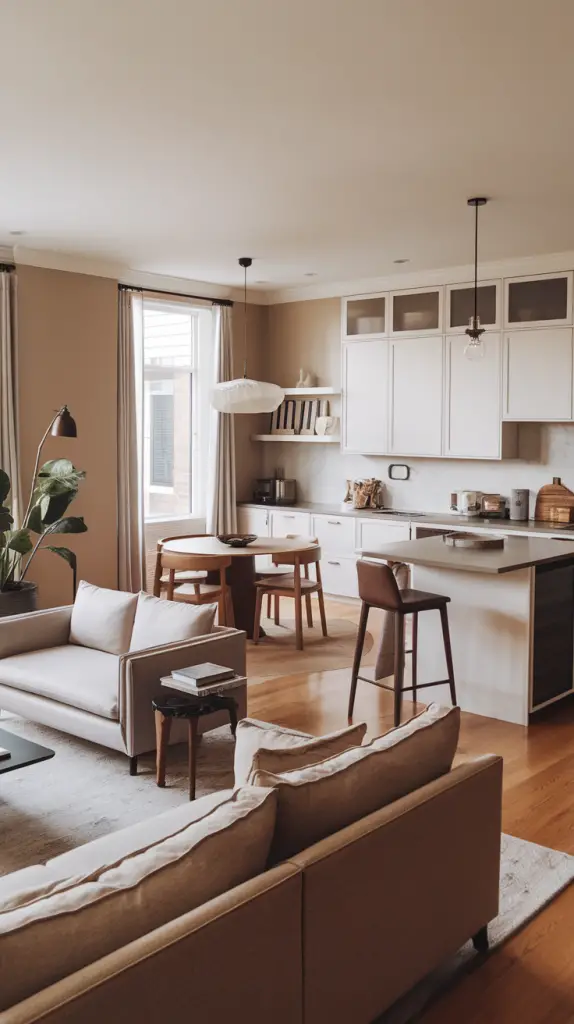
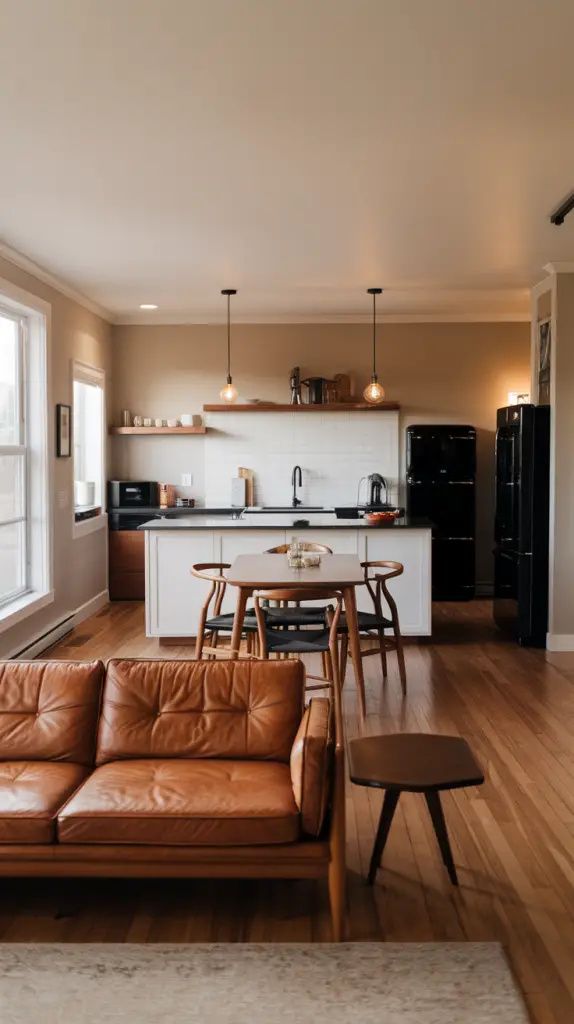
Best Flooring Options for Open Concept Kitchen Living Room
The best flooring for an open concept kitchen living room must be consistent throughout the home for aesthetic reasons. It sets the style for how the other rooms are designed. Consider using wood, luxury vinyl, or concrete since they are all visually appealing. Rugs can also be used to soften and mark dining zones. Personally, nothing beats oak in wide planks for a classic and contemporary look. It is warm and clean at the same time.
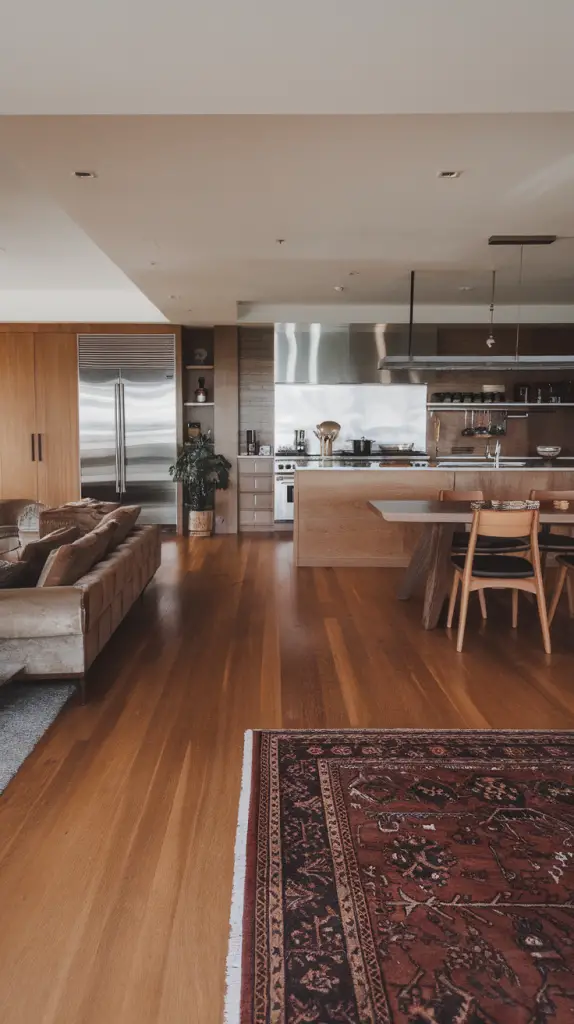
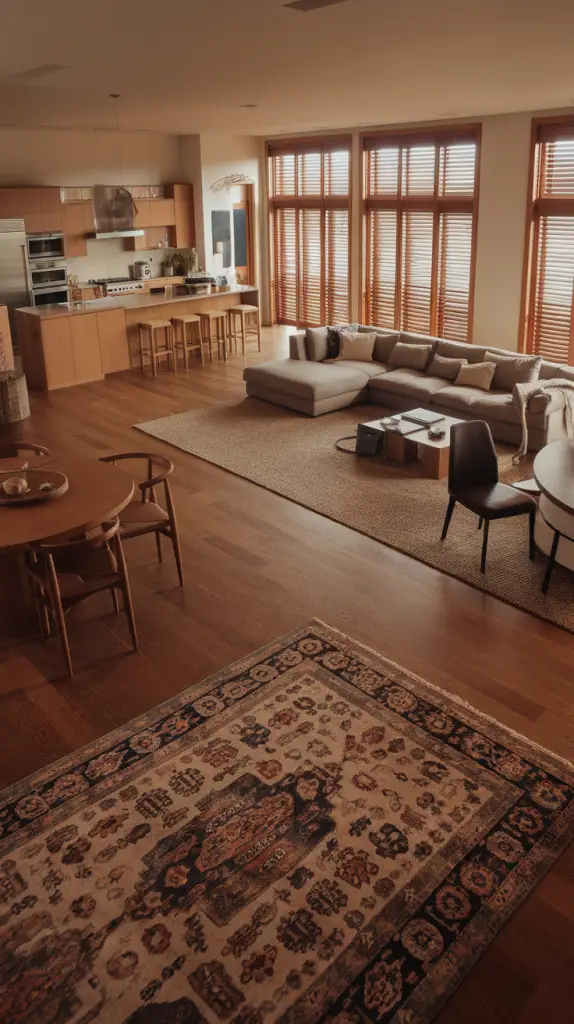
Open Concept Kitchen Living Room for Small Apartments
The modern interior design style focused on open concept kitchen and living room is perfect for small apartments. It helps save space. Opt for armless chairs, nesting tables, and a galley-style kitchen as they help conserve space. Mirrors and light colors help reflect light, making the space feel larger. I suggest floating shelves so that ground space can be saved while maintaining unobstructed sightlines. It’s all about the openness and intention.
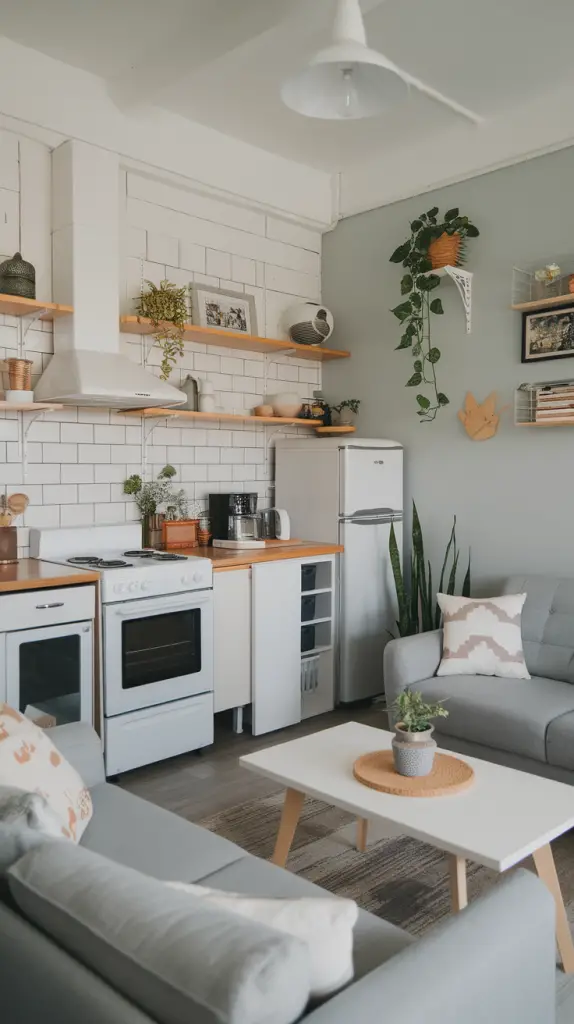
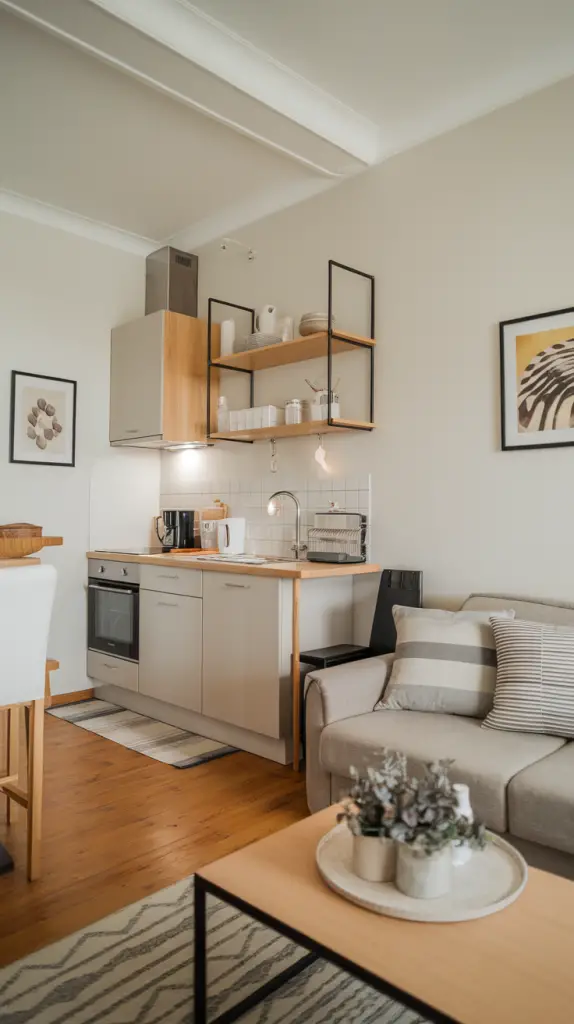
Scandinavian-Inspired Open Concept Kitchen Living Room
The Scandinavian style exemplifies the open concept kitchen living room with its emphasis on simplicity, light, and functionality. Warm the space using soft textiles, pale wood, and matte finishes. This design employs minimalist furniture, clean geometric lines, and concealed storage systems. It is ideal for those looking to achieve a calm, bright, and cohesive space. I appreciate how versatile it is for both small and large layouts.
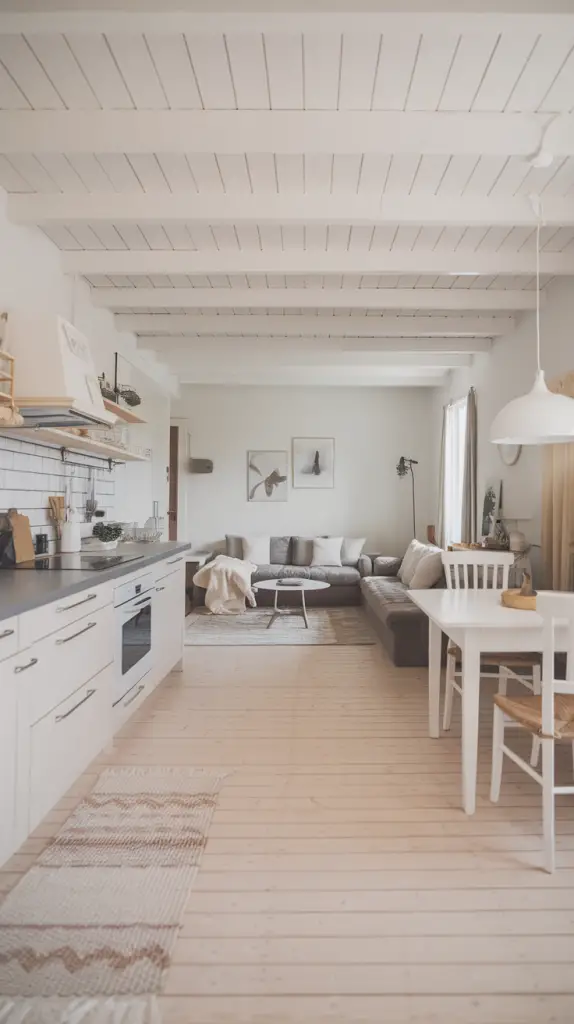
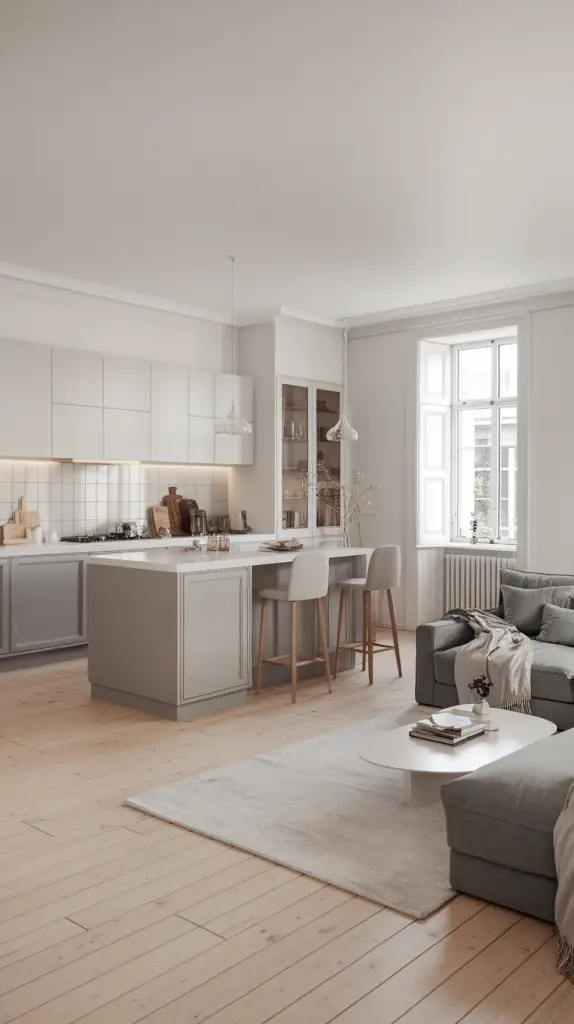
Cozy Minimalist Open Concept Kitchen Living Room Designs
Cozy minimalist is arguably the midpoint of warmth and simplicity when it comes to an open concept kitchen living room modern layout. A neutral color scheme enriched with textures—linen, wood, stone—should be stuck to. Only a few statement pieces should be put on display, and everything else should remain hidden. This design is ideal for someone looking to transform their home into a modern sanctuary. Personally, the clean yet lived-in vibe is incredibly comforting.
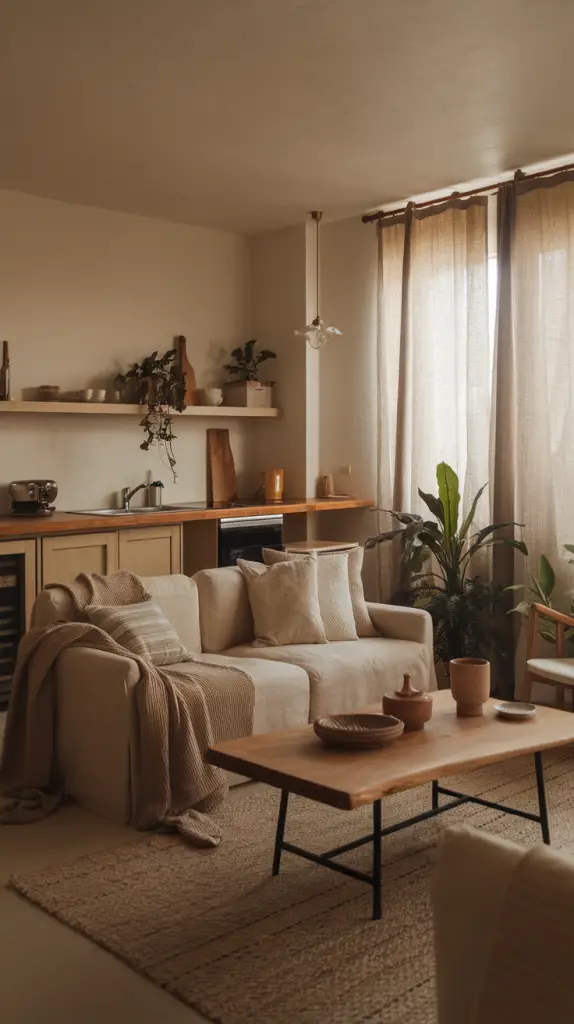
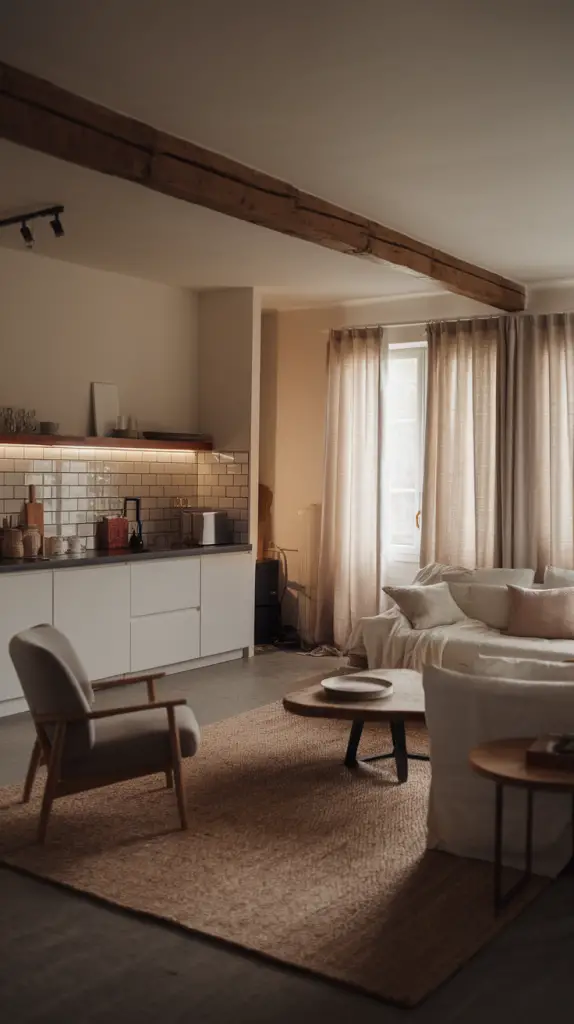
Large Open Concept Kitchen Living Room Layouts
When planning large homes, the open concept kitchen living room layout provides freedom for creativity – a double island kitchen, an oversized sectional, or something else. Use more scale: bigger lighting, oversized tables, wider walkways, etc. You can include architectural features like ceiling beams or columns to create spatial dividers. However, ensure that every design feature works with and complements each other. A large open area needs coherence, not chaos.
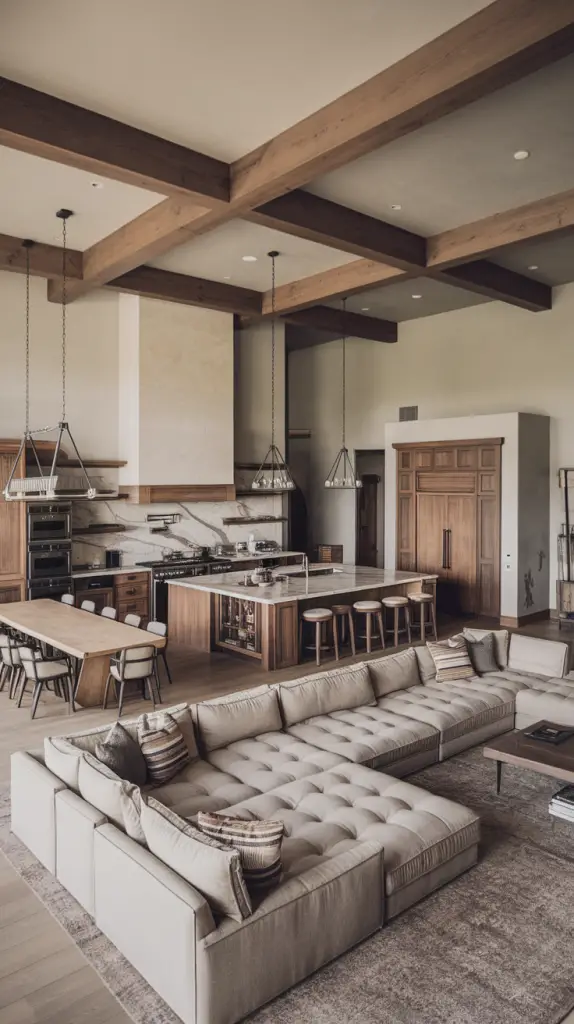
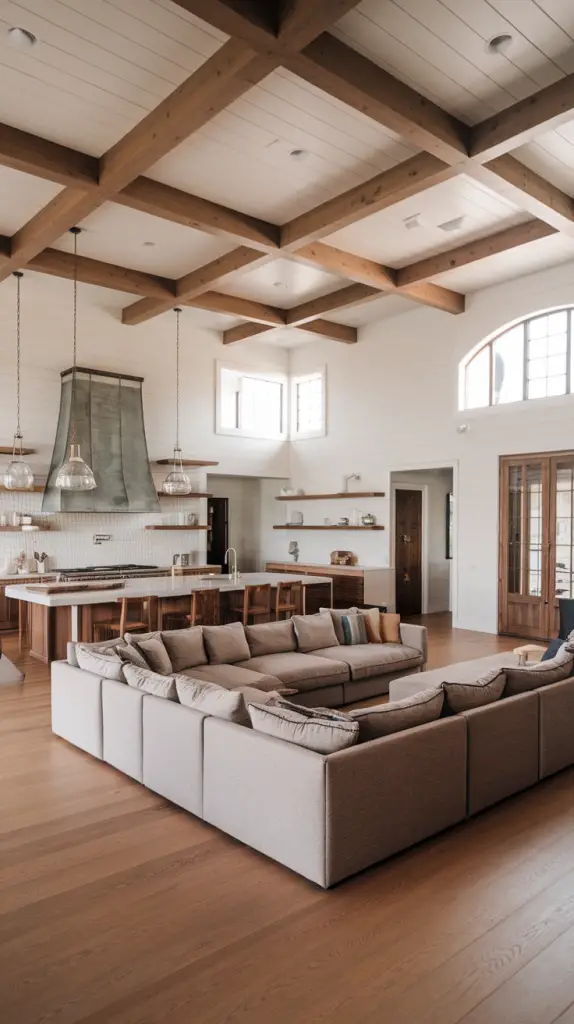
Small House Plans with Open Concept Kitchen Living Room
A number of layout house plans for small homes use and incorporate the open concept kitchen living room design to give the illusion of a larger interior space. In these situations, built-in benches, slimline appliances, and extendable dining tables become lifesavers. Additionally, floor-to-ceiling windows or sliding doors serve to enhance the feeling of spaciousness. This layout is useful for small apartments where prioritization of light and flexibility are key for small apartment interior design ideas.
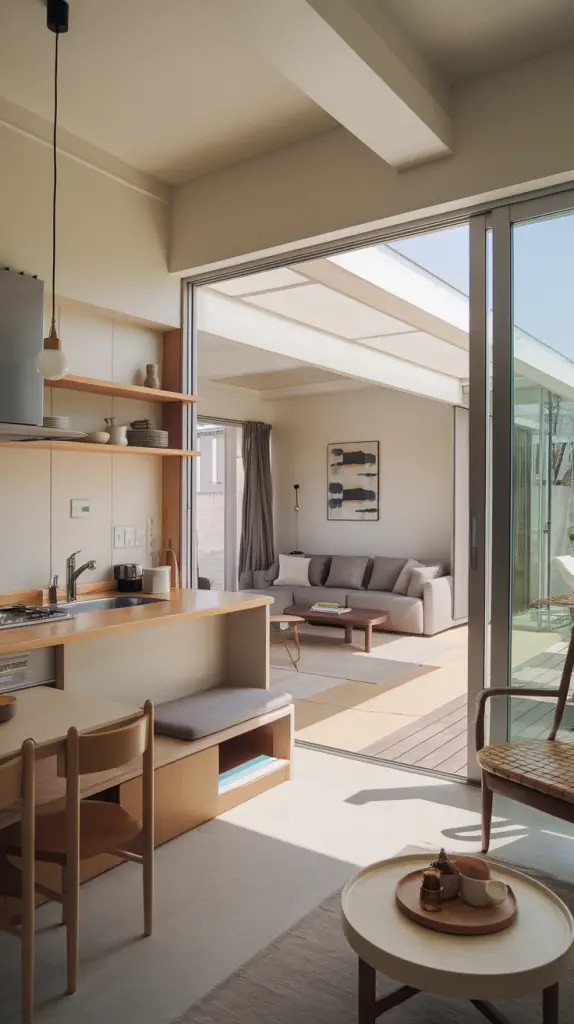
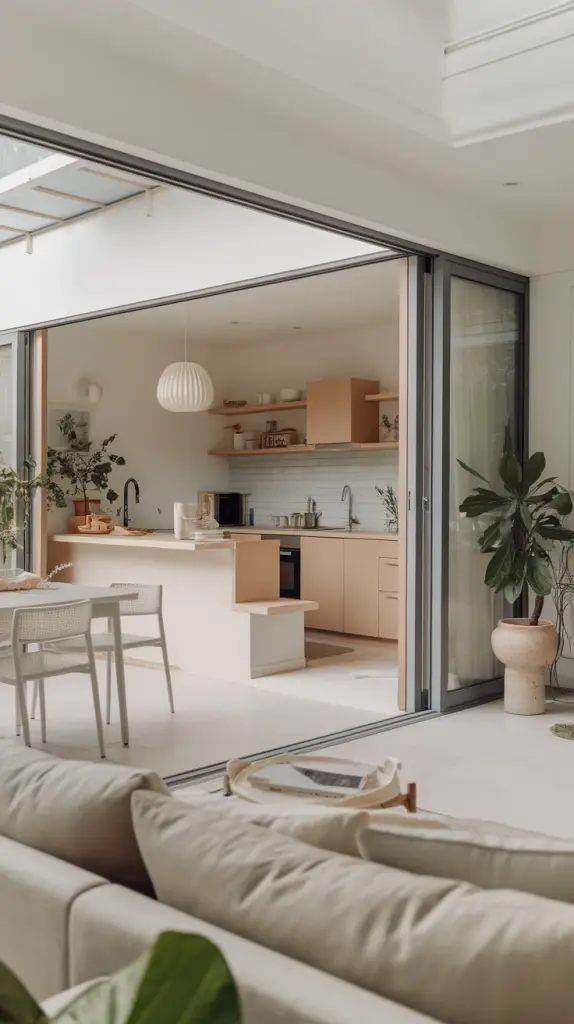
Tips for Selecting an Island for an Open Concept Kitchen Space
An island is an essential piece of furniture in most open-concept kitchen-living-room designs. It can define the area, provide additional seating, and serve as a bridge between the cooking and lounging areas. Additionally, select a storage island that has sufficient clearance to allow movement without obstruction. One of my favorite choices is an island which has waterfall or two-tone finish countertops. In kitchen living room renovation plans, the correct island enhances both flow and functionality.
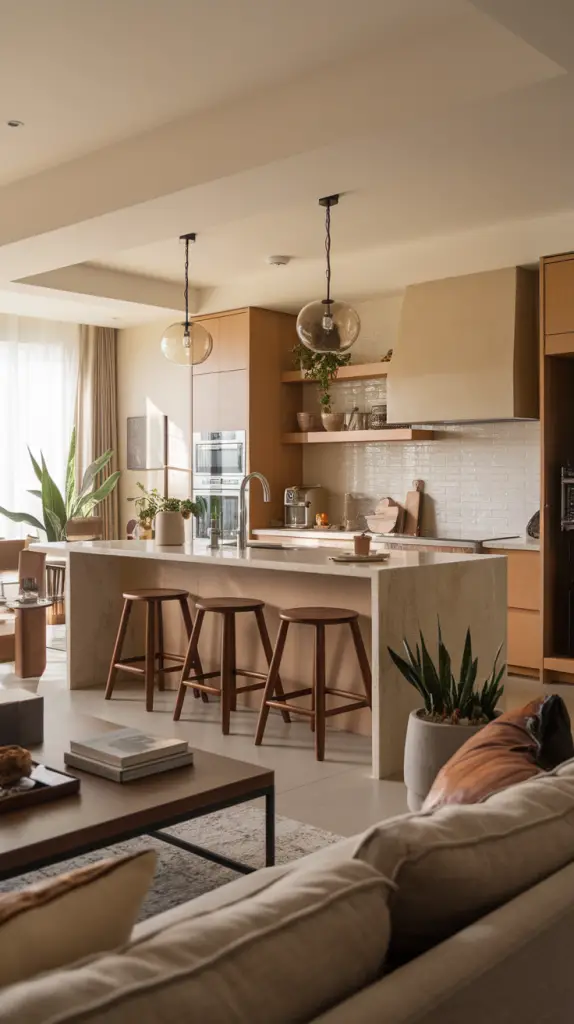
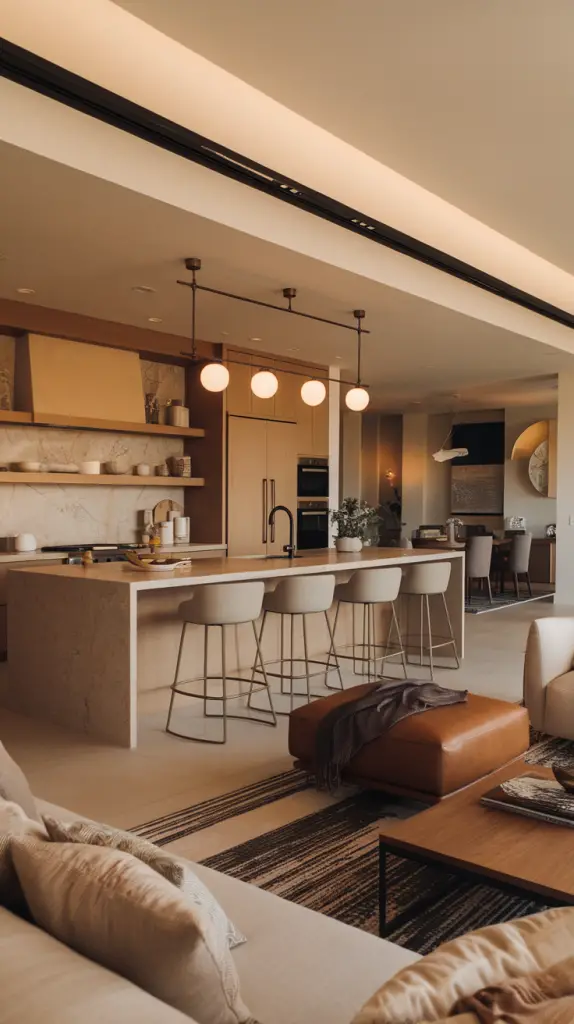
Guide to Designing Open Concept Kitchen with Living Room and a Fireplace as a Focal Point
From all the focal points for the design of an open-concept kitchen living room, a fireplace is the most visually appealing. It delivers visual and actual warmth to the space. In this arrangement, a sleek built-in fireplace functions as the focal point for the sitting area while still permitting unobstructed sight lines into the kitchen and dining areas. Styled neutral everywhere throughout the space alongside soft furnishings and layered textures create a modern yet cozy inviting atmosphere. I always recommend choosing a low-profile fireplace because it preserves the openness of the room. This approach works wonderfully for both large house plans and small ones with a smart layout.
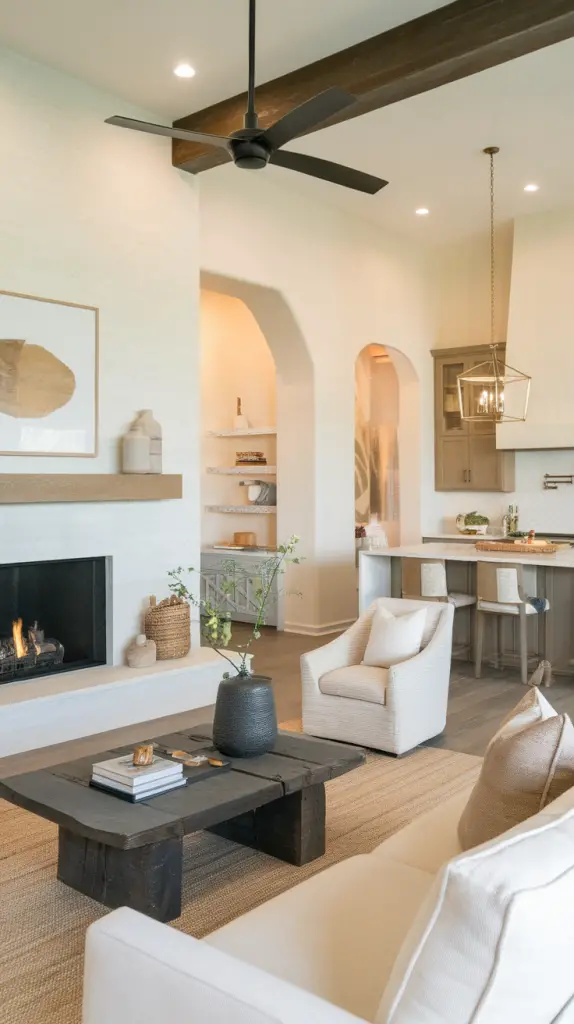
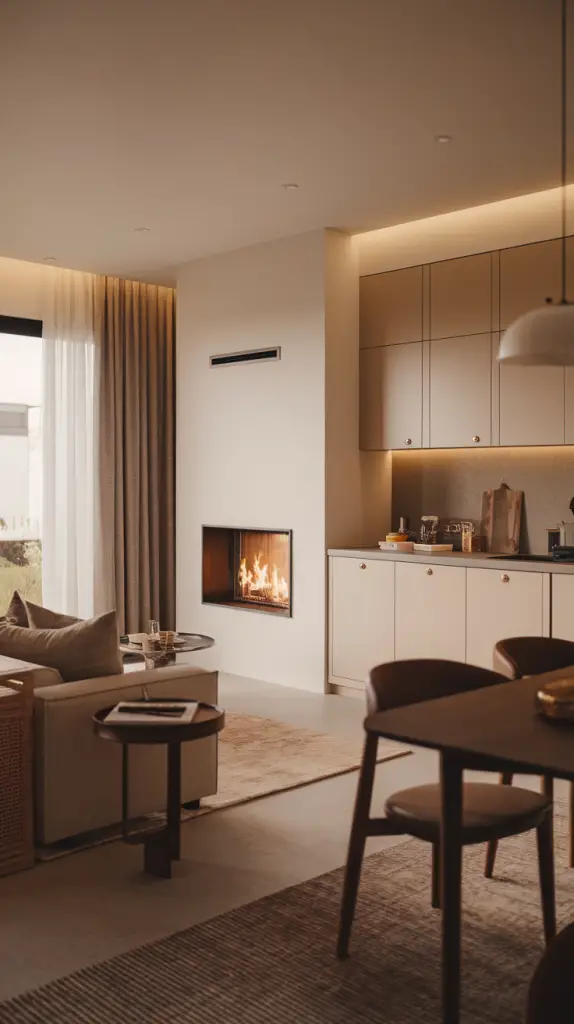
Open Concept Kitchen Living Room with Vaulted Ceilings
Open concept kitchen living room designs in spectacular homes benefit from vaulted ceilings. I am especially fond of the construction because of how it accentuates exposed beams, large windows, and considers cooking, lounging, and eating spaces as a singular zone. To enhance the impact, I prefer oversized pendant lights and tall bookcases. The result captures attention without disrupting overall flow. This is particularly effective in rustic and modern farmhouse interiors.
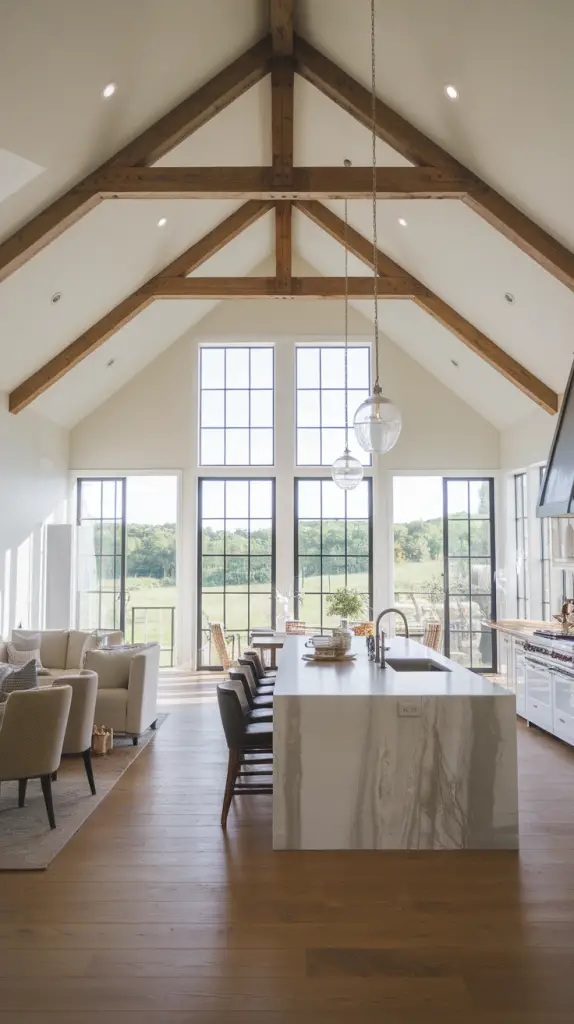
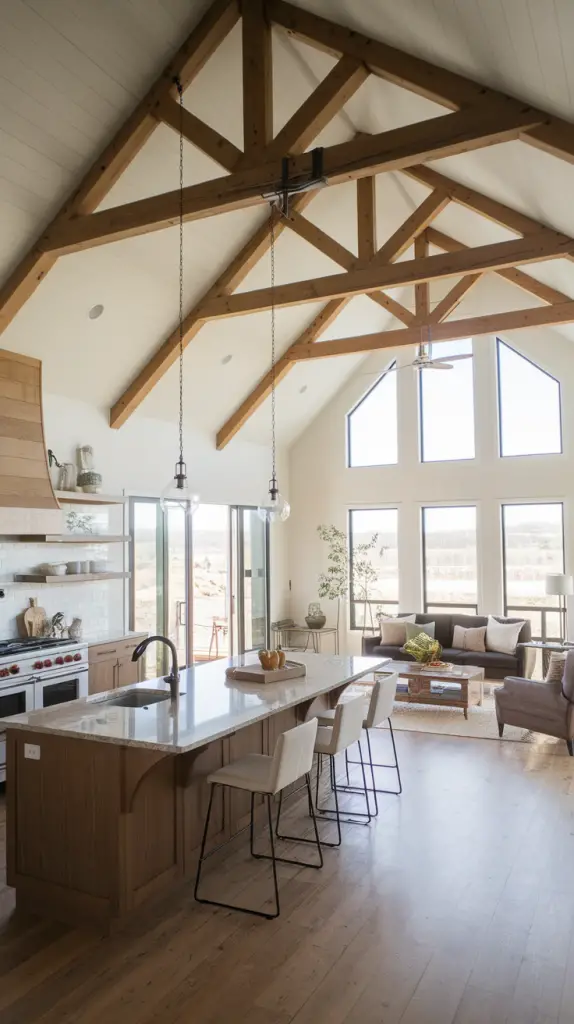
Industrial-Style Open Concept Kitchen Living Room
An industrial open concept kitchen living room takes fulfillment from unrefined features and functional elements. Consider exposed brick, concrete flooring, black framed windows, and wood and metal furniture. Overhead symmetrical and straight line arrangements dominate the furniture layout here, often with a long island and minimalistic seating. For me, this approach works best in timeless, grounded spaces in urban lofts or renovated buildings.
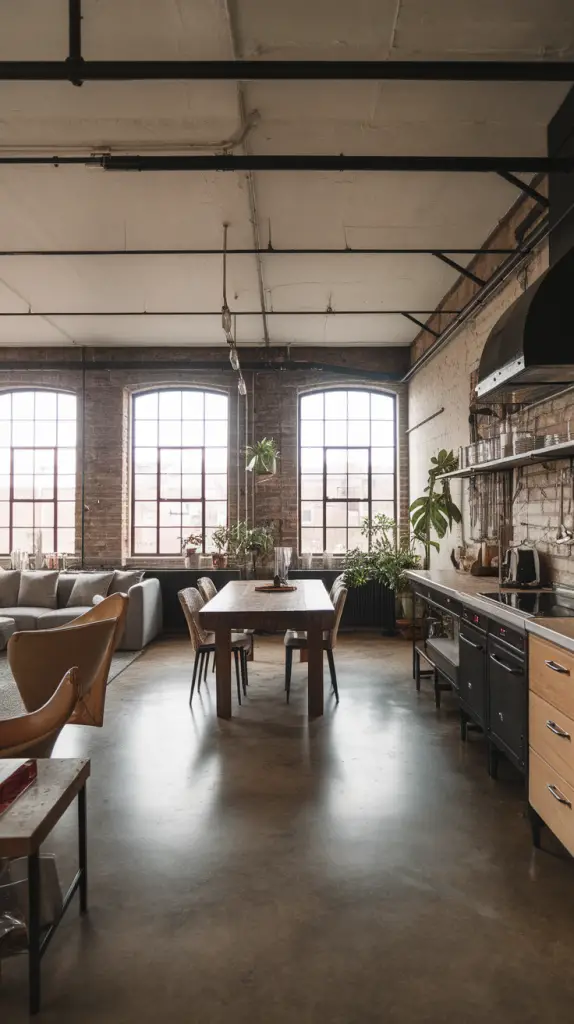
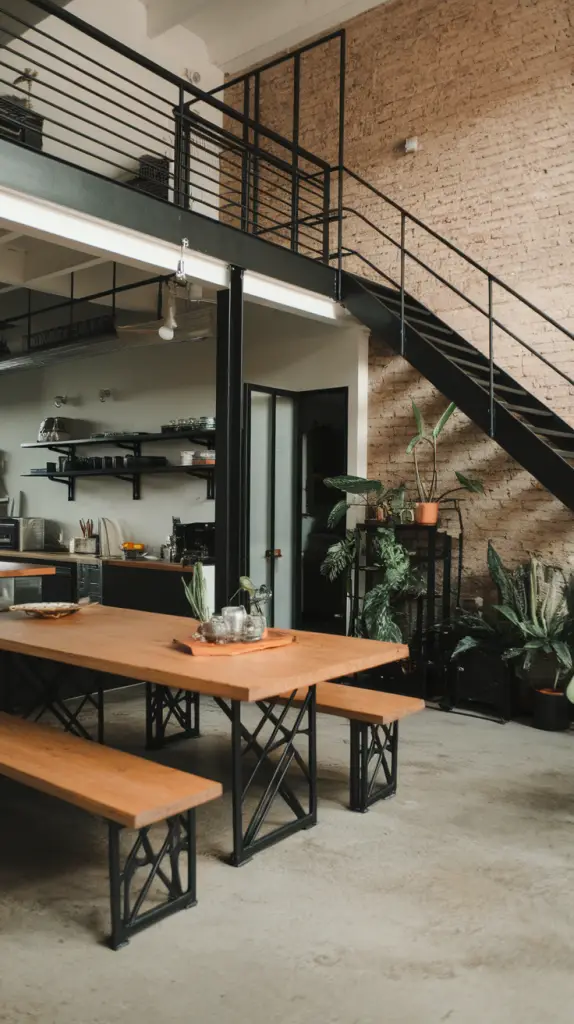
Coastal Open Concept Kitchen Living Room Decor
The Coastal Open Concept Kitchen Living Room Decor is characterized by soft colors, soothing textures, and a natural flow from indoors to outdoors. In this design, light blue, sandy beige, and white cabinet frosted gives the room a warm uplifting feeling. Rattan chairs, linen couched, and coastal art complete the look. In my view, this design is most appealing in small apartment interior design because the open space allows the beachy decor to breathe.
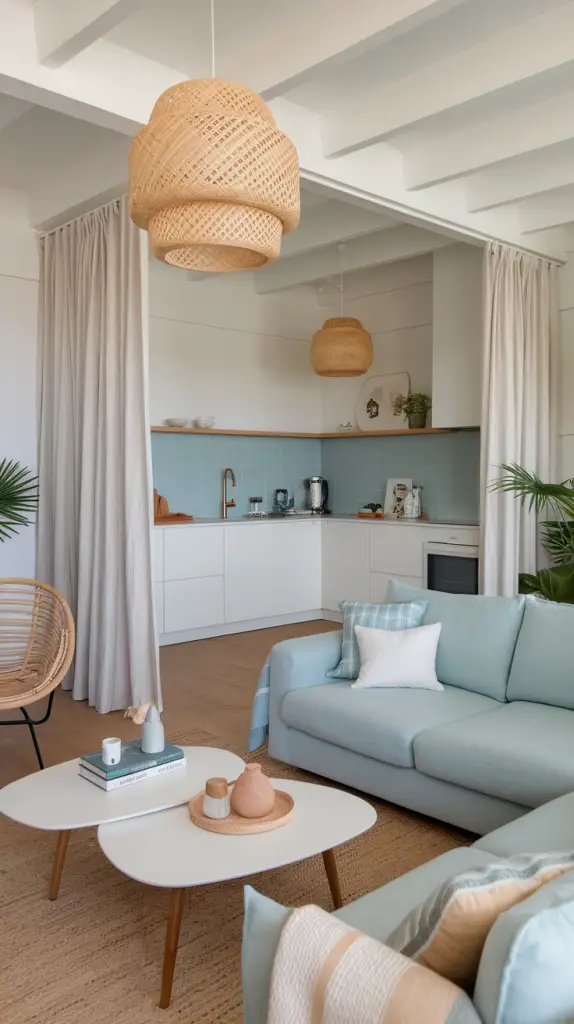
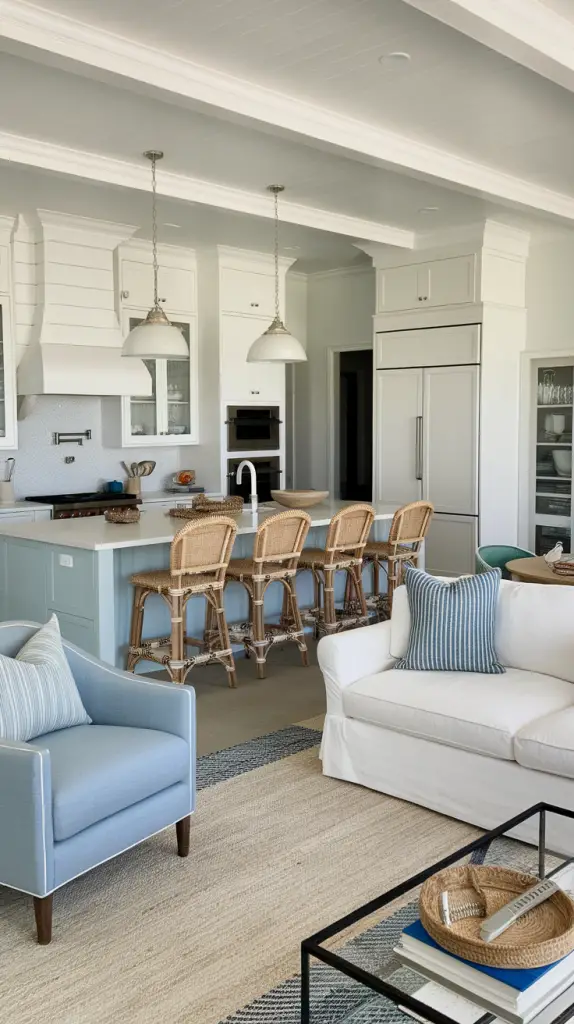
Smart Storage Solutions for Small Open Concept Spaces
Smart Storage Solutions for Small Open Concept Spaces focus on declutter as a major design tenet. Storage in a small open concept kitchen living room closet needs to be smart and stylish. In the picture, built-in bench drawers, island skirt drawers, and vertical cabinets increase square footage within the room. Floating shelves add to the spacious feel, while concealed compartments within furniture pieces helps reduce clutter. I always suggest that storage finishes be visually muted to match the decor palette to avoid visually interrupting the space.
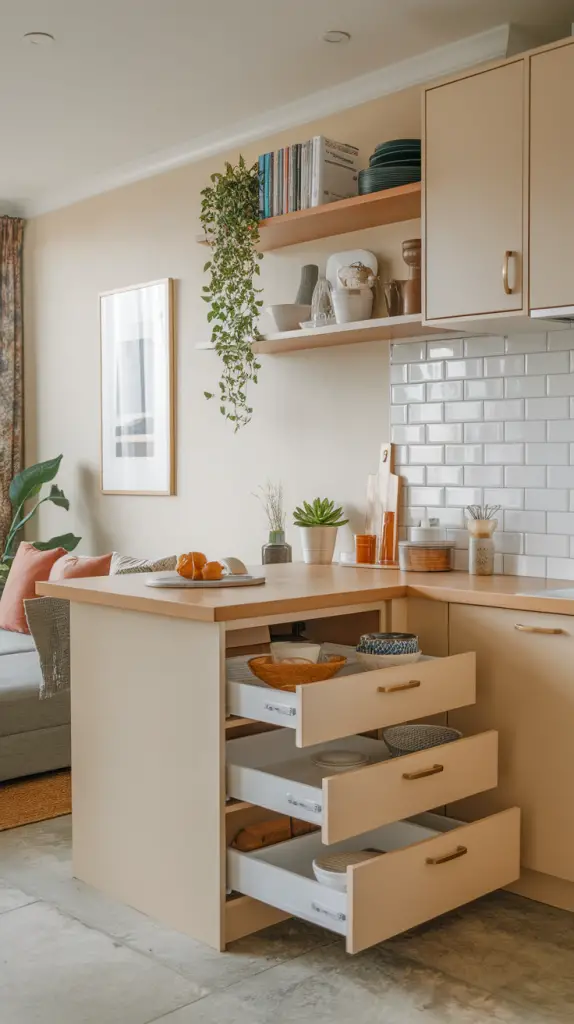
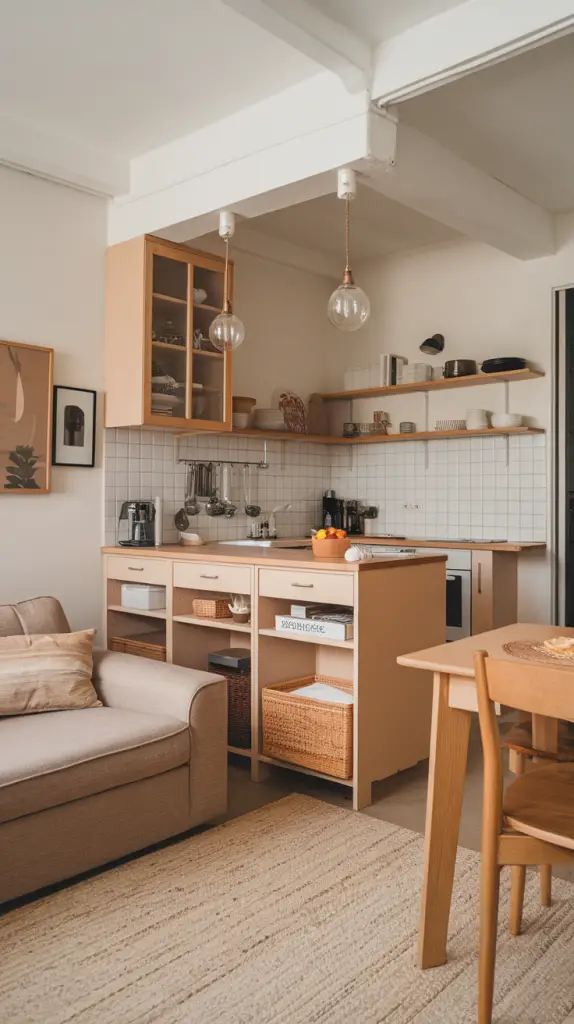
Tips for Open Concept Kitchen Living Room Interior Design
While creating an open concept kitchen living room, designing for symmetry, flow, and arrangement must be considered. Start off with a neutral base and add in different colors, textures, and accessories with each additional layer. Repeat the same color palette, materials like wood and metal, and accents throughout the space. Light fixtures and rugs are useful for zone definition without borders. This strategy benefits those specializing in small apartment interior design ideas as well as open concept house plans.
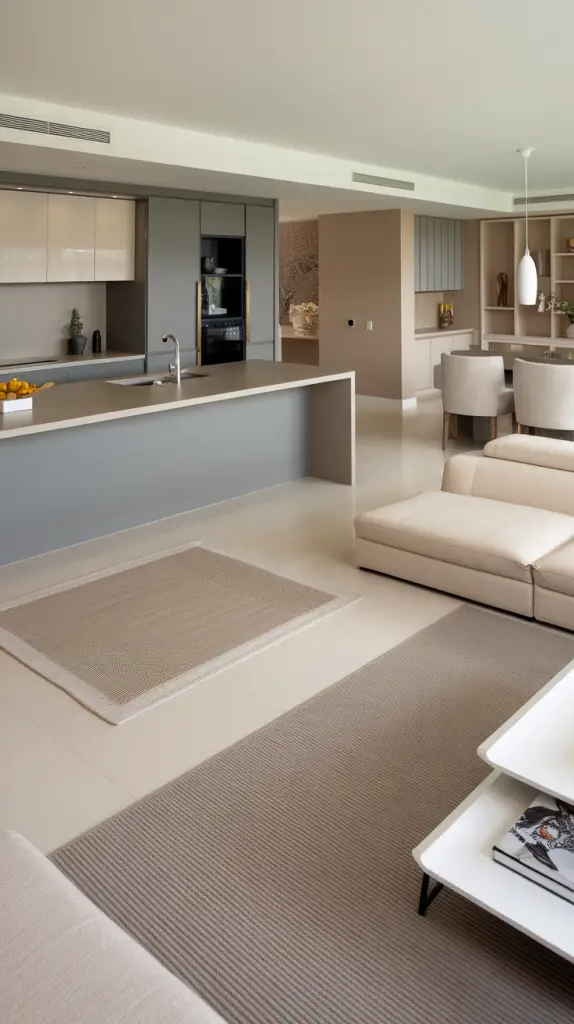
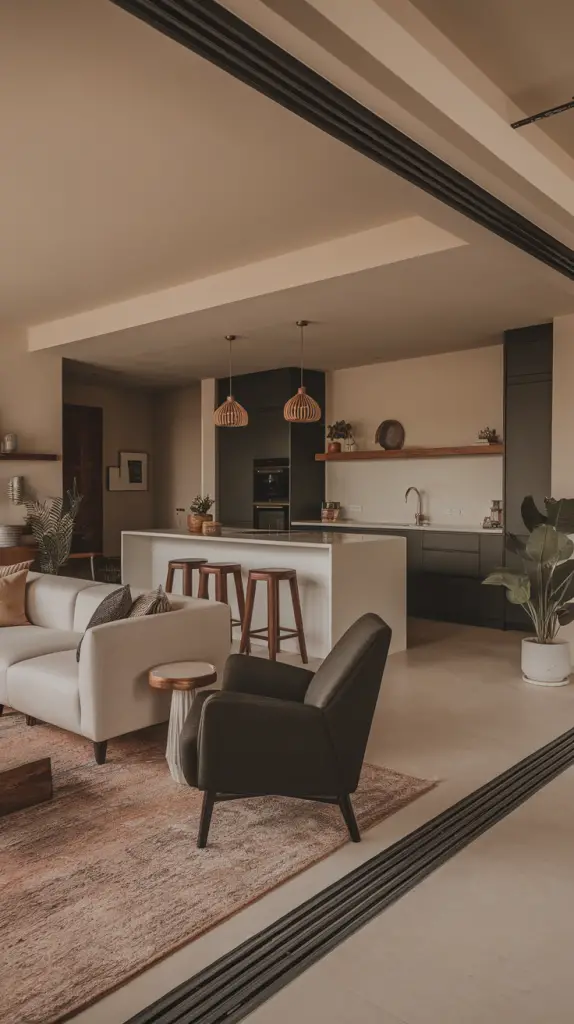
How To Apply Color Blocking to Open Concept Areas
Painiting distinguishing features of different colors is a great way to divide different areas in a room without using walls. In this case, the soft neutrals of the rooms are sharply outlined by accent walls or cabinets defining the kitchen, the dining, and the living areas. Complementary colors should be bold, energizing, and add vibrance but remain within the same family. This is effective for modern or artistic interiors that aim for impactful visuals.
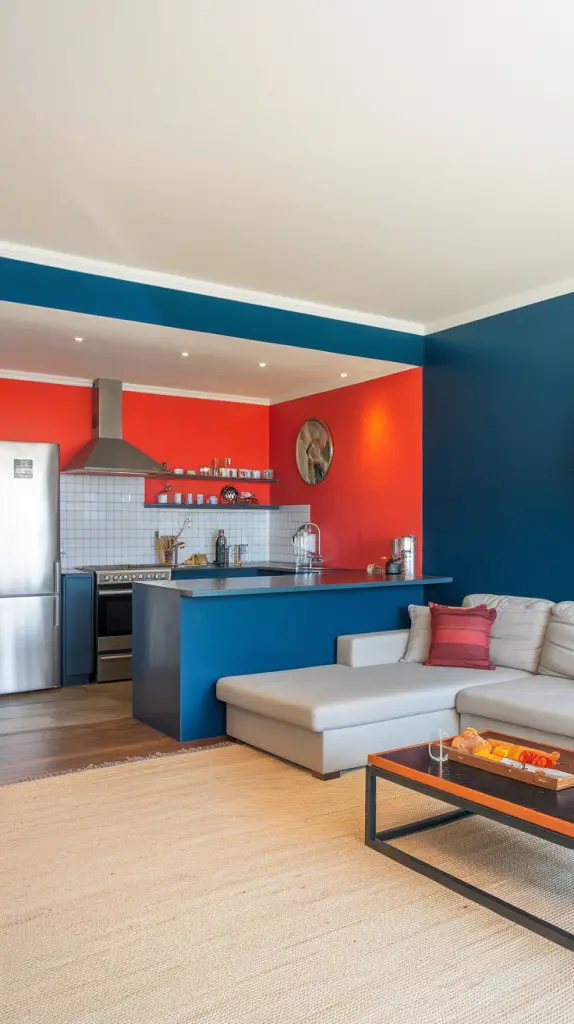
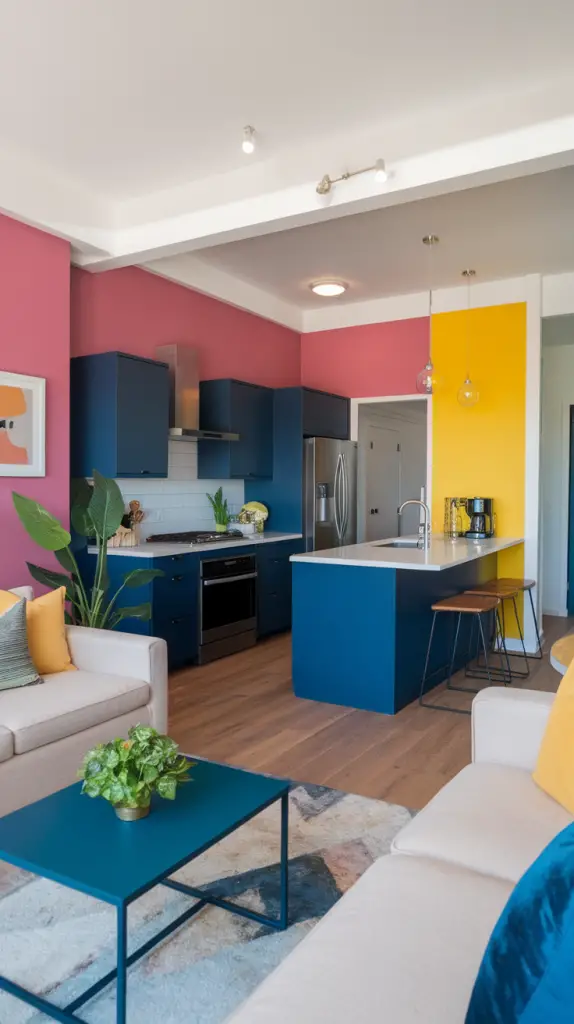
Conclusion
Has this design journey been enjoyable? Which of the following styles do you think fits your home best: coastal calm, industrial cool, or cozy minimalist? I would like to hear your ideas or questions so feel free to comment below. I’m eager to find out how you are customizing your dream open concept kitchen living room!

